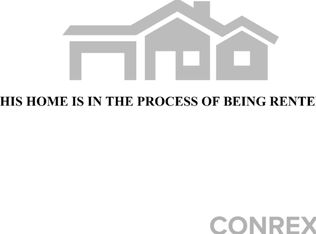Sold for $212,000
$212,000
605 Holland Dr SW, Decatur, AL 35601
3beds
1,917sqft
Single Family Residence
Built in 1966
0.25 Acres Lot
$210,300 Zestimate®
$111/sqft
$1,576 Estimated rent
Home value
$210,300
$170,000 - $261,000
$1,576/mo
Zestimate® history
Loading...
Owner options
Explore your selling options
What's special
Charming 3-bed, 2-bath home on a 0.31-acre lot with both formal and family rooms, plus a dining area. Remodeled in 2017 with updated kitchen appliances, LVP, tile, and carpet flooring, refreshed bathrooms, and a new roof. A new water heater was added in 2021, and new windows in 2023 enhance energy efficiency. The carport includes an attached workshop/storage room—ideal for hobbies or extra space. Built in 1966, this home blends classic charm with modern updates and is move-in ready. Don’t miss this well-maintained home with great indoor and outdoor space!
Zillow last checked: 8 hours ago
Listing updated: August 07, 2025 at 07:42am
Listed by:
Tracy Gallimore 256-990-3043,
CRYE-LEIKE REALTORS - Madison
Bought with:
Nesha Dew, 122845
Virtuous Realty Global
Source: ValleyMLS,MLS#: 21889015
Facts & features
Interior
Bedrooms & bathrooms
- Bedrooms: 3
- Bathrooms: 2
- Full bathrooms: 2
Primary bedroom
- Features: LVP
- Level: First
- Area: 210
- Dimensions: 15 x 14
Bedroom 2
- Features: Carpet, Walk-In Closet(s)
- Level: First
- Area: 132
- Dimensions: 11 x 12
Bedroom 3
- Features: Carpet, Walk-In Closet(s)
- Level: First
- Area: 110
- Dimensions: 10 x 11
Great room
- Features: Ceiling Fan(s), Fireplace, LVP Flooring
- Level: First
- Area: 294
- Dimensions: 14 x 21
Kitchen
- Features: Sitting Area, LVP
- Level: First
- Area: 99
- Dimensions: 9 x 11
Living room
- Features: LVP
- Level: First
- Area: 120
- Dimensions: 10 x 12
Heating
- Central 1, Natural Gas
Cooling
- Central 1
Features
- Basement: Crawl Space
- Number of fireplaces: 1
- Fireplace features: Gas Log, One
Interior area
- Total interior livable area: 1,917 sqft
Property
Parking
- Total spaces: 1
- Parking features: Carport
- Carport spaces: 1
Features
- Levels: One
- Stories: 1
Lot
- Size: 0.25 Acres
Details
- Parcel number: 0309302003045.000
Construction
Type & style
- Home type: SingleFamily
- Architectural style: Ranch
- Property subtype: Single Family Residence
Condition
- New construction: No
- Year built: 1966
Utilities & green energy
- Sewer: Public Sewer
- Water: Public
Community & neighborhood
Location
- Region: Decatur
- Subdivision: Brookhaven
Price history
| Date | Event | Price |
|---|---|---|
| 8/6/2025 | Sold | $212,000-1.4%$111/sqft |
Source: | ||
| 7/11/2025 | Pending sale | $215,000$112/sqft |
Source: | ||
| 6/23/2025 | Price change | $215,000-4.4%$112/sqft |
Source: | ||
| 5/15/2025 | Listed for sale | $225,000-4.3%$117/sqft |
Source: | ||
| 1/25/2025 | Listing removed | $235,000$123/sqft |
Source: | ||
Public tax history
| Year | Property taxes | Tax assessment |
|---|---|---|
| 2024 | $1,095 | $24,180 |
| 2023 | $1,095 | $24,180 |
| 2022 | $1,095 +17.8% | $24,180 +17.8% |
Find assessor info on the county website
Neighborhood: 35601
Nearby schools
GreatSchools rating
- 2/10West Decatur Elementary SchoolGrades: PK-5Distance: 1 mi
- 6/10Cedar Ridge Middle SchoolGrades: 6-8Distance: 2.1 mi
- 7/10Austin High SchoolGrades: 10-12Distance: 3.3 mi
Schools provided by the listing agent
- Elementary: West Decatur
- Middle: Cedar Bluff
- High: Austin
Source: ValleyMLS. This data may not be complete. We recommend contacting the local school district to confirm school assignments for this home.
Get pre-qualified for a loan
At Zillow Home Loans, we can pre-qualify you in as little as 5 minutes with no impact to your credit score.An equal housing lender. NMLS #10287.
Sell for more on Zillow
Get a Zillow Showcase℠ listing at no additional cost and you could sell for .
$210,300
2% more+$4,206
With Zillow Showcase(estimated)$214,506
