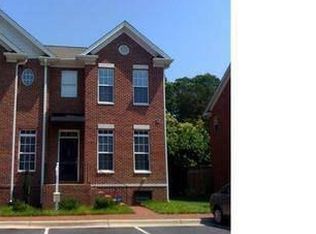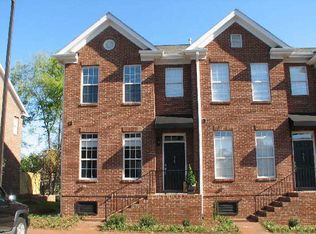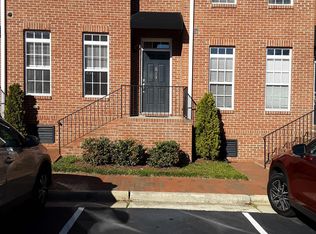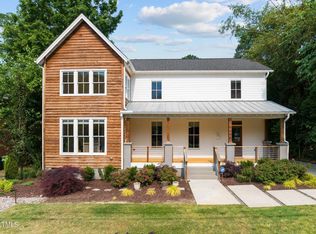Sold for $555,000
$555,000
605 Highpark Ln, Raleigh, NC 27608
2beds
1,449sqft
Townhouse, Residential
Built in 2006
1,742.4 Square Feet Lot
$544,300 Zestimate®
$383/sqft
$2,083 Estimated rent
Home value
$544,300
$517,000 - $572,000
$2,083/mo
Zestimate® history
Loading...
Owner options
Explore your selling options
What's special
All-Brick Townhome in a Prime ITB Location - A Fantastic Investment Opportunity! This charming 2-bedroom, 2.5-bath home offers timeless elegance and modern convenience in a sought-after Inside the Beltline location. Hardwood floors flow throughout the first floor, creating a warm and inviting atmosphere. The kitchen is a chef's delight, featuring granite countertops, custom raised-panel cabinetry with brushed nickel hardware, a double-bowl sink, pantry, and stainless steel appliances—including a smooth-top range, built-in microwave, and dishwasher. The family room is the perfect place to unwind, complete with crown molding, transom windows, a gas log fireplace with a custom mantel, and pre-wiring for a flat-screen TV. Adjacent to the family room, the dining area features a stylish candle-style brushed nickel chandelier and French doors leading to a private patio with privacy fencing—ideal for outdoor relaxation. Upstairs, the spacious primary suite boasts a walk-in closet, and an en-suite bath with a tile floor, built-in linen cabinet, white cabinetry, and a tub/shower with tile surround. With its unbeatable location, beautiful finishes, and thoughtful design, this home is a must-see! Don't miss your chance to own a prime investment in the heart of Raleigh!
Zillow last checked: 8 hours ago
Listing updated: October 28, 2025 at 12:48am
Listed by:
Sharon Evans 919-271-3399,
EXP Realty LLC
Bought with:
May McMillan Bensen, 211884
Berkshire Hathaway HomeService
Source: Doorify MLS,MLS#: 10088886
Facts & features
Interior
Bedrooms & bathrooms
- Bedrooms: 2
- Bathrooms: 3
- Full bathrooms: 2
- 1/2 bathrooms: 1
Heating
- Forced Air
Cooling
- Central Air
Appliances
- Laundry: Electric Dryer Hookup, Inside, Laundry Room, Upper Level, Washer Hookup
Features
- Bathtub/Shower Combination, Ceiling Fan(s), Crown Molding, Open Floorplan, Smooth Ceilings, Walk-In Closet(s)
- Flooring: Carpet, Ceramic Tile, Hardwood
- Windows: Insulated Windows
- Basement: Crawl Space
- Has fireplace: No
- Common walls with other units/homes: 1 Common Wall
Interior area
- Total structure area: 1,449
- Total interior livable area: 1,449 sqft
- Finished area above ground: 1,449
- Finished area below ground: 0
Property
Parking
- Total spaces: 2
- Parking features: Asphalt, Common, On Site, On Street, Open, Outside, Parking Lot, Paved
- Uncovered spaces: 2
Features
- Levels: Two
- Stories: 2
- Patio & porch: Front Porch, Patio
- Exterior features: None
- Pool features: None
- Spa features: None
- Fencing: Privacy
- Has view: Yes
- View description: Neighborhood
Lot
- Size: 1,742 sqft
- Dimensions: 24 x 69 x 24 x 69
- Features: Interior Lot, Rectangular Lot, Sloped
Details
- Additional structures: None
- Parcel number: 1704.08994549.000
- Zoning: RX-3
- Special conditions: Standard
Construction
Type & style
- Home type: Townhouse
- Architectural style: Traditional
- Property subtype: Townhouse, Residential
- Attached to another structure: Yes
Materials
- Brick
- Foundation: Permanent
- Roof: Shingle
Condition
- New construction: No
- Year built: 2006
Utilities & green energy
- Sewer: Public Sewer
- Water: Public
- Utilities for property: Electricity Connected, Septic Connected, Sewer Connected, Water Connected
Community & neighborhood
Community
- Community features: None
Location
- Region: Raleigh
- Subdivision: High Park
HOA & financial
HOA
- Has HOA: Yes
- HOA fee: $165 monthly
- Amenities included: Insurance
- Services included: Insurance
Other
Other facts
- Road surface type: Asphalt, Paved
Price history
| Date | Event | Price |
|---|---|---|
| 8/14/2025 | Listing removed | $2,600$2/sqft |
Source: Doorify MLS #10111884 Report a problem | ||
| 7/25/2025 | Listed for rent | $2,600$2/sqft |
Source: Doorify MLS #10111884 Report a problem | ||
| 5/7/2025 | Sold | $555,000-3.5%$383/sqft |
Source: | ||
| 4/23/2025 | Pending sale | $575,000$397/sqft |
Source: | ||
| 4/11/2025 | Listed for sale | $575,000+89.8%$397/sqft |
Source: | ||
Public tax history
| Year | Property taxes | Tax assessment |
|---|---|---|
| 2025 | $4,449 +0.4% | $507,799 |
| 2024 | $4,430 +15.5% | $507,799 +45% |
| 2023 | $3,836 +7.6% | $350,126 |
Find assessor info on the county website
Neighborhood: Five Points
Nearby schools
GreatSchools rating
- 5/10Joyner ElementaryGrades: PK-5Distance: 0.4 mi
- 6/10Oberlin Middle SchoolGrades: 6-8Distance: 1.6 mi
- 7/10Needham Broughton HighGrades: 9-12Distance: 1.8 mi
Schools provided by the listing agent
- Elementary: Wake - Joyner
- Middle: Wake - Oberlin
- High: Wake - Broughton
Source: Doorify MLS. This data may not be complete. We recommend contacting the local school district to confirm school assignments for this home.
Get a cash offer in 3 minutes
Find out how much your home could sell for in as little as 3 minutes with a no-obligation cash offer.
Estimated market value$544,300
Get a cash offer in 3 minutes
Find out how much your home could sell for in as little as 3 minutes with a no-obligation cash offer.
Estimated market value
$544,300



