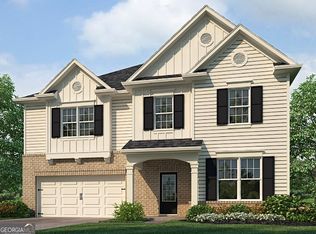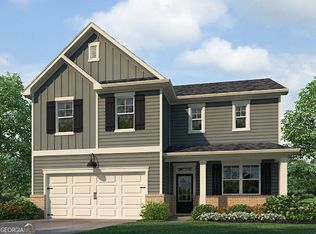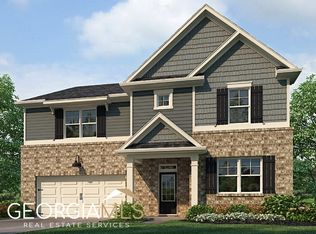Closed
$429,990
605 Highgrove Way, Dallas, GA 30157
5beds
3,209sqft
Single Family Residence
Built in 2024
9,583.2 Square Feet Lot
$431,300 Zestimate®
$134/sqft
$2,752 Estimated rent
Home value
$431,300
$401,000 - $466,000
$2,752/mo
Zestimate® history
Loading...
Owner options
Explore your selling options
What's special
5-bedroom Halton floorplan home! Located in Palisades, a community featuring a junior Olympic sized pool, kids pool, and tennis courts. Located near shopping and entertainment. Inviting family room with corner fireplace. Kitchen features granite countertops, white cabinets with crown molding, subway tile backsplash, and large island. Wood looking luxury RevWood by Mohawk flooring throughout most of main. Bedroom with full bathroom on main. Large upstairs loft and laundry room. Primary suite with his/hers closet, dual sink vanity, soaking tub, and separate shower. Smart Home Technology Included! Photos for illustration purposes only-not of actual home.
Zillow last checked: 8 hours ago
Listing updated: May 02, 2024 at 08:37am
Listed by:
Delphine Walker 404-512-7518,
D.R. Horton Realty of Georgia, Inc.,
Tamiko Russell 678-683-0739,
D.R. Horton Realty of Georgia, Inc.
Bought with:
Brian Clinkscale, 383989
Maximum One Grt. Atl. REALTORS
Source: GAMLS,MLS#: 10250941
Facts & features
Interior
Bedrooms & bathrooms
- Bedrooms: 5
- Bathrooms: 3
- Full bathrooms: 3
- Main level bathrooms: 1
- Main level bedrooms: 1
Kitchen
- Features: Solid Surface Counters, Walk-in Pantry
Heating
- Central, Electric
Cooling
- Central Air, Zoned
Appliances
- Included: Dishwasher, Disposal, Gas Water Heater, Microwave
- Laundry: Upper Level
Features
- Double Vanity, Separate Shower, Soaking Tub
- Flooring: Carpet, Vinyl
- Basement: None
- Number of fireplaces: 1
- Fireplace features: Family Room, Gas Log
- Common walls with other units/homes: No Common Walls
Interior area
- Total structure area: 3,209
- Total interior livable area: 3,209 sqft
- Finished area above ground: 3,209
- Finished area below ground: 0
Property
Parking
- Parking features: Attached, Garage
- Has attached garage: Yes
Features
- Levels: Two
- Stories: 2
- Patio & porch: Porch
- Body of water: None
Lot
- Size: 9,583 sqft
- Features: Corner Lot, Other
Details
- Parcel number: 90119
Construction
Type & style
- Home type: SingleFamily
- Architectural style: Craftsman,Traditional
- Property subtype: Single Family Residence
Materials
- Other
- Foundation: Slab
- Roof: Composition
Condition
- Under Construction
- New construction: Yes
- Year built: 2024
Details
- Warranty included: Yes
Utilities & green energy
- Sewer: Public Sewer
- Water: Public
- Utilities for property: Cable Available, Electricity Available, Natural Gas Available, Sewer Available, Underground Utilities, Water Available
Community & neighborhood
Security
- Security features: Carbon Monoxide Detector(s), Smoke Detector(s)
Community
- Community features: Clubhouse, Playground, Pool, Sidewalks, Street Lights, Tennis Court(s), Walk To Schools, Near Shopping
Location
- Region: Dallas
- Subdivision: Palisades
HOA & financial
HOA
- Has HOA: Yes
- HOA fee: $750 annually
- Services included: Swimming, Tennis
Other
Other facts
- Listing agreement: Exclusive Right To Sell
- Listing terms: Cash,Conventional,Fannie Mae Approved,FHA,Freddie Mac Approved,VA Loan
Price history
| Date | Event | Price |
|---|---|---|
| 4/29/2024 | Sold | $429,990$134/sqft |
Source: | ||
| 3/8/2024 | Pending sale | $429,990$134/sqft |
Source: | ||
| 2/8/2024 | Listed for sale | $429,990$134/sqft |
Source: | ||
Public tax history
| Year | Property taxes | Tax assessment |
|---|---|---|
| 2025 | $4,345 +850.6% | $174,684 +870.5% |
| 2024 | $457 +25.2% | $18,000 +28.6% |
| 2023 | $365 | $14,000 |
Find assessor info on the county website
Neighborhood: 30157
Nearby schools
GreatSchools rating
- 4/10Allgood Elementary SchoolGrades: PK-5Distance: 3.7 mi
- 5/10Herschel Jones Middle SchoolGrades: 6-8Distance: 4 mi
- 4/10Paulding County High SchoolGrades: 9-12Distance: 2.6 mi
Schools provided by the listing agent
- Elementary: Allgood
- Middle: Herschel Jones
- High: Paulding County
Source: GAMLS. This data may not be complete. We recommend contacting the local school district to confirm school assignments for this home.
Get a cash offer in 3 minutes
Find out how much your home could sell for in as little as 3 minutes with a no-obligation cash offer.
Estimated market value
$431,300
Get a cash offer in 3 minutes
Find out how much your home could sell for in as little as 3 minutes with a no-obligation cash offer.
Estimated market value
$431,300


