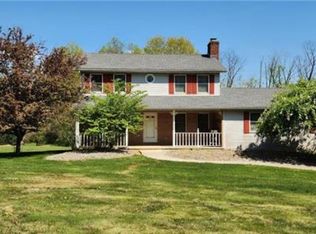Sold for $545,000
$545,000
605 Hexenkopf Rd, Easton, PA 18042
3beds
2,650sqft
Single Family Residence
Built in 1994
3.2 Acres Lot
$623,400 Zestimate®
$206/sqft
$3,305 Estimated rent
Home value
$623,400
$592,000 - $661,000
$3,305/mo
Zestimate® history
Loading...
Owner options
Explore your selling options
What's special
OFFER ACCEPTED. Custom-built colonial on 3.2 acres being sold by original owners. This 3 to 4-bedroom, 2.5 bath home was their vacation home where the sounds of nature could be clearly heard, and where all types of outdoor activities, games, and gatherings could be enjoyed. With 2650 sq ft that have been very well maintained, this freshly painted home has much to offer- first-floor bedroom/office, new Stainless Steel kitchen appliances, newer kitchen countertops, newer electric stove, new washing machine and dryer, a spacious Family Room w cathedral ceiling, skylights and wood-burning fireplace, a Master Bedroom suite, custom wide plank wooden floors, ceramic tiled bathrooms, a large deck to enjoy nature's views, a large walk-out basement w high ceilings, Anderson windows and doors, an oversized 2 car garage (6' were added for extra storage, workbench, etc), an alarm system, 6-year-old roof, beautiful grounds and more. Convenient to I78, restaurants, etc.
Zillow last checked: 8 hours ago
Listing updated: June 09, 2023 at 12:52pm
Listed by:
Mary Gonzalez,
Weichert Realtors
Bought with:
Mike Dragotta, RS320725
Coldwell Banker Hearthside
Source: GLVR,MLS#: 716770 Originating MLS: Lehigh Valley MLS
Originating MLS: Lehigh Valley MLS
Facts & features
Interior
Bedrooms & bathrooms
- Bedrooms: 3
- Bathrooms: 3
- Full bathrooms: 2
- 1/2 bathrooms: 1
Primary bedroom
- Level: Second
- Dimensions: 21.00 x 14.00
Bedroom
- Description: Hexagon stain glass window, Walk in closet
- Level: Second
- Dimensions: 14.00 x 13.00
Bedroom
- Description: w/w carpeting
- Level: Second
- Dimensions: 11.00 x 10.00
Primary bathroom
- Level: Second
- Dimensions: 7.00 x 8.00
Den
- Description: Office/Bedroom, 3 windows one a hexagon, closet, pocket doors
- Level: First
- Dimensions: 14.00 x 11.00
Dining room
- Description: Ceramic tiled floors, sliding doors to deck
- Level: First
- Dimensions: 14.00 x 10.00
Family room
- Description: Cathedral ceiling, 2 skylights, wood burning fireplace with granite mantel and seat
- Level: First
- Dimensions: 27.00 x 23.00
Other
- Description: Ceramic tile, newer sink
- Level: Second
- Dimensions: 8.00 x 8.00
Half bath
- Description: Oak cabinets and trim
- Level: First
- Dimensions: 5.00 x 5.00
Kitchen
- Description: Ceramic tiled floors, New counter tops, Oak cabinets, New stainless steel appliances.
- Level: First
- Dimensions: 15.00 x 12.00
Living room
- Description: Custom wide plank wood floors
- Level: First
- Dimensions: 18.00 x 14.00
Heating
- Baseboard, Hot Water, Oil
Cooling
- Central Air
Appliances
- Included: Dryer, Dishwasher, Electric Oven, Microwave, Oven, Range, Refrigerator, Washer
- Laundry: Washer Hookup, Dryer Hookup, Lower Level
Features
- Attic, Cathedral Ceiling(s), Dining Area, Separate/Formal Dining Room, Eat-in Kitchen, High Ceilings, Home Office, Kitchen Island, Family Room Main Level, Storage, Skylights, Vaulted Ceiling(s), Walk-In Closet(s)
- Flooring: Carpet, Hardwood, Tile
- Windows: Screens, Skylight(s), Storm Window(s)
- Basement: Exterior Entry,Full,Walk-Out Access
- Has fireplace: Yes
- Fireplace features: Family Room
Interior area
- Total interior livable area: 2,650 sqft
- Finished area above ground: 2,650
- Finished area below ground: 0
Property
Parking
- Total spaces: 2
- Parking features: Built In, Garage, Off Street, Garage Door Opener
- Garage spaces: 2
Features
- Stories: 2
- Patio & porch: Covered, Deck, Porch
- Exterior features: Deck, Porch
- Has view: Yes
- View description: Hills, Panoramic
Lot
- Size: 3.20 Acres
- Features: Flat, Not In Subdivision, Sloped, Views, Wooded
- Residential vegetation: Partially Wooded
Details
- Parcel number: P9 10 1B1 0836
- Zoning: R15
- Special conditions: None
Construction
Type & style
- Home type: SingleFamily
- Architectural style: Colonial
- Property subtype: Single Family Residence
Materials
- Brick, Vinyl Siding
- Roof: Asphalt,Fiberglass
Condition
- Year built: 1994
Utilities & green energy
- Sewer: Septic Tank
- Water: Well
Community & neighborhood
Security
- Security features: Prewired, Security System
Location
- Region: Easton
- Subdivision: Not in Development
Other
Other facts
- Listing terms: Cash,Conventional,FHA,VA Loan
- Ownership type: Fee Simple
- Road surface type: Paved
Price history
| Date | Event | Price |
|---|---|---|
| 6/9/2023 | Sold | $545,000+3.8%$206/sqft |
Source: | ||
| 5/13/2023 | Pending sale | $525,000$198/sqft |
Source: | ||
| 5/2/2023 | Listed for sale | $525,000$198/sqft |
Source: | ||
Public tax history
Tax history is unavailable.
Neighborhood: 18042
Nearby schools
GreatSchools rating
- 6/10Williams Township El SchoolGrades: K-4Distance: 2.5 mi
- 5/10Wilson Area Intermediate SchoolGrades: 5-8Distance: 4.4 mi
- 8/10Wilson Area High SchoolGrades: 9-12Distance: 5.4 mi
Schools provided by the listing agent
- Elementary: Williams Twp Elementary
- Middle: Wilson Area Intermediate
- High: Wilson Area
- District: Wilson
Source: GLVR. This data may not be complete. We recommend contacting the local school district to confirm school assignments for this home.
Get a cash offer in 3 minutes
Find out how much your home could sell for in as little as 3 minutes with a no-obligation cash offer.
Estimated market value$623,400
Get a cash offer in 3 minutes
Find out how much your home could sell for in as little as 3 minutes with a no-obligation cash offer.
Estimated market value
$623,400
