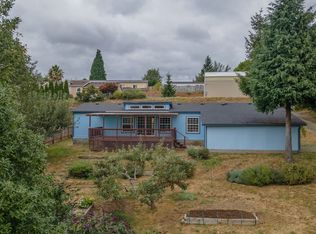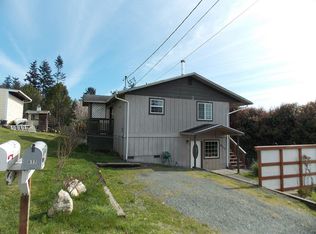Tastefully updated Charming Traditional home on large manicured lot with a private fenced in back yard & an above ground pool! Home built in 1940 with approx. 2289 sq.ft. plus a 700 sq.ft workshop in basement. 4 Bed/1.5 Bath, Gourmet Kitchen with beautiful island, breakfast nook & dining area, living room & family room. This home has been maintained & updated impeccably. Attached carport, lots of parking & room for an RV with RV hookup.
This property is off market, which means it's not currently listed for sale or rent on Zillow. This may be different from what's available on other websites or public sources.

