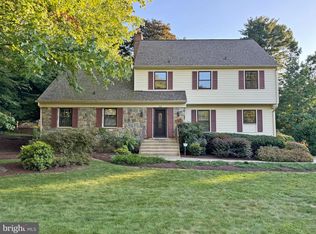Sold for $791,000 on 09/27/24
$791,000
605 Hawkesbury Ter, Silver Spring, MD 20904
5beds
2,809sqft
Single Family Residence
Built in 1966
0.44 Acres Lot
$787,400 Zestimate®
$282/sqft
$3,863 Estimated rent
Home value
$787,400
$717,000 - $866,000
$3,863/mo
Zestimate® history
Loading...
Owner options
Explore your selling options
What's special
It's finally here...the home you've been hoping to find in the neighborhood you'll love to call home! Beautifully expanded and updated kitchen and breakfast room with hardwood flooring, granite countertops, updated cabinetry and recessed and pendant lighting, spacious formal living and dining rooms with hardwood floors, four main level bedrooms with two full baths plus fully finished daylight walk-out lower level with spacious family room with brick hearth fireplace and french doors to spacious patio overlooking beautiful and private level yard! Updated double-pane windows, recent HVAC, HWH and roof! Private cul-de-sac setting and easy access to Westover ES and Robin Hood Pool! OFFER DEADLINE - TUESDAY 9/10 @ 2PM.
Zillow last checked: 8 hours ago
Listing updated: September 27, 2024 at 07:01am
Listed by:
Dave Savercool 301-237-3685,
Long & Foster Real Estate, Inc.,
Listing Team: Savercool Team
Bought with:
Stacey Allen, 649844
Keller Williams Lucido Agency
Source: Bright MLS,MLS#: MDMC2146044
Facts & features
Interior
Bedrooms & bathrooms
- Bedrooms: 5
- Bathrooms: 3
- Full bathrooms: 2
- 1/2 bathrooms: 1
- Main level bathrooms: 2
- Main level bedrooms: 4
Basement
- Area: 1300
Heating
- Forced Air, Natural Gas
Cooling
- Central Air, Electric
Appliances
- Included: Microwave, Dishwasher, Disposal, Dryer, Refrigerator, Washer, Gas Water Heater
- Laundry: Lower Level, Laundry Room
Features
- Attic, Breakfast Area, Entry Level Bedroom, Floor Plan - Traditional, Formal/Separate Dining Room, Eat-in Kitchen, Kitchen - Table Space, Primary Bath(s), Recessed Lighting
- Flooring: Hardwood, Carpet, Wood
- Windows: Double Pane Windows, Bay/Bow, Screens, Vinyl Clad
- Basement: Full,Finished,Walk-Out Access,Windows,Rear Entrance
- Number of fireplaces: 1
- Fireplace features: Glass Doors, Mantel(s), Wood Burning
Interior area
- Total structure area: 2,809
- Total interior livable area: 2,809 sqft
- Finished area above ground: 1,509
- Finished area below ground: 1,300
Property
Parking
- Total spaces: 5
- Parking features: Attached Carport, Driveway, Off Street
- Carport spaces: 1
- Uncovered spaces: 4
Accessibility
- Accessibility features: None
Features
- Levels: Two
- Stories: 2
- Patio & porch: Patio
- Pool features: None
- Fencing: Back Yard,Privacy
Lot
- Size: 0.44 Acres
- Features: Backs to Trees, Landscaped, No Thru Street, Private
Details
- Additional structures: Above Grade, Below Grade
- Parcel number: 160500324464
- Zoning: R200
- Special conditions: Standard
Construction
Type & style
- Home type: SingleFamily
- Architectural style: Ranch/Rambler
- Property subtype: Single Family Residence
Materials
- Brick
- Foundation: Block
- Roof: Composition
Condition
- Excellent
- New construction: No
- Year built: 1966
Utilities & green energy
- Sewer: Public Sewer
- Water: Public
Community & neighborhood
Security
- Security features: Electric Alarm
Location
- Region: Silver Spring
- Subdivision: Sherwood Forest Manor
Other
Other facts
- Listing agreement: Exclusive Right To Sell
- Listing terms: Cash,Conventional,FHA,VA Loan
- Ownership: Fee Simple
Price history
| Date | Event | Price |
|---|---|---|
| 9/27/2024 | Sold | $791,000+5.6%$282/sqft |
Source: | ||
| 9/11/2024 | Pending sale | $749,000$267/sqft |
Source: | ||
| 9/6/2024 | Listed for sale | $749,000$267/sqft |
Source: | ||
Public tax history
| Year | Property taxes | Tax assessment |
|---|---|---|
| 2025 | $6,217 +7% | $539,767 +6.9% |
| 2024 | $5,810 +7.4% | $504,733 +7.5% |
| 2023 | $5,412 +6.2% | $469,700 +1.7% |
Find assessor info on the county website
Neighborhood: 20904
Nearby schools
GreatSchools rating
- 7/10Westover Elementary SchoolGrades: PK-5Distance: 0.2 mi
- 3/10White Oak Middle SchoolGrades: 6-8Distance: 1.8 mi
- 4/10Springbrook High SchoolGrades: 9-12Distance: 1.3 mi
Schools provided by the listing agent
- Elementary: Westover
- Middle: White Oak
- High: Springbrook
- District: Montgomery County Public Schools
Source: Bright MLS. This data may not be complete. We recommend contacting the local school district to confirm school assignments for this home.

Get pre-qualified for a loan
At Zillow Home Loans, we can pre-qualify you in as little as 5 minutes with no impact to your credit score.An equal housing lender. NMLS #10287.
Sell for more on Zillow
Get a free Zillow Showcase℠ listing and you could sell for .
$787,400
2% more+ $15,748
With Zillow Showcase(estimated)
$803,148