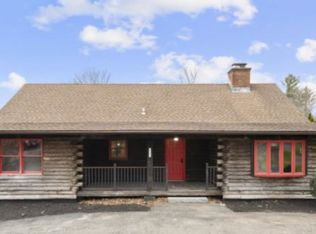Sold for $299,000 on 10/30/24
$299,000
605 Guerdat Road, Torrington, CT 06790
3beds
1,184sqft
Single Family Residence
Built in 1986
1.28 Acres Lot
$315,800 Zestimate®
$253/sqft
$2,377 Estimated rent
Home value
$315,800
$265,000 - $376,000
$2,377/mo
Zestimate® history
Loading...
Owner options
Explore your selling options
What's special
Country Living surrounds this 3 bedroom ranch style home. So many possibilities!! Home features 7 rooms, 3 bedrooms and 2 baths, Plus a full basement with lots of future potential. Large enclosed three season room and 2 garages attached Plus one under the home. Slider off kitchen to a spacious deck looking out at the wooded back yard. Generator ready, newer driveway with plenty of parking, replacement windows, central air conditioning, newer hot water heater and roof redone 2011. Something for everyone at this home!
Zillow last checked: 8 hours ago
Listing updated: October 30, 2024 at 10:48am
Listed by:
Joanne M. Donne 860-480-1035,
The Washington Agency 860-482-7044
Bought with:
Marissa Romaniello, RES.0819212
eXp Realty
Source: Smart MLS,MLS#: 24033618
Facts & features
Interior
Bedrooms & bathrooms
- Bedrooms: 3
- Bathrooms: 2
- Full bathrooms: 1
- 1/2 bathrooms: 1
Primary bedroom
- Features: Hardwood Floor
- Level: Main
- Area: 130 Square Feet
- Dimensions: 13 x 10
Bedroom
- Features: Hardwood Floor
- Level: Main
- Area: 80 Square Feet
- Dimensions: 8 x 10
Bedroom
- Features: Hardwood Floor
- Level: Main
- Area: 90 Square Feet
- Dimensions: 9 x 10
Dining room
- Features: Hardwood Floor
- Level: Main
- Area: 77 Square Feet
- Dimensions: 7 x 11
Great room
- Features: Wet Bar, Fireplace, Hardwood Floor
- Level: Main
- Area: 154 Square Feet
- Dimensions: 14 x 11
Kitchen
- Features: Hardwood Floor
- Level: Main
- Area: 100 Square Feet
- Dimensions: 10 x 10
Living room
- Level: Main
- Area: 98 Square Feet
- Dimensions: 14 x 7
Heating
- Gravity, Oil, Wood
Cooling
- Ceiling Fan(s), Central Air
Appliances
- Included: Oven/Range, Microwave, Range Hood, Refrigerator, Freezer, Dishwasher, Washer, Dryer, Water Heater, Tankless Water Heater
- Laundry: Main Level
Features
- Windows: Thermopane Windows
- Basement: Full
- Attic: Access Via Hatch
- Number of fireplaces: 1
Interior area
- Total structure area: 1,184
- Total interior livable area: 1,184 sqft
- Finished area above ground: 1,184
Property
Parking
- Total spaces: 3
- Parking features: Attached, Garage Door Opener
- Attached garage spaces: 3
Features
- Patio & porch: Deck
- Exterior features: Awning(s), Fruit Trees, Rain Gutters
- Spa features: Heated
Lot
- Size: 1.28 Acres
- Features: Few Trees, Level
Details
- Parcel number: 889036
- Zoning: R60
- Other equipment: Generator Ready
Construction
Type & style
- Home type: SingleFamily
- Architectural style: Ranch
- Property subtype: Single Family Residence
Materials
- Vinyl Siding
- Foundation: Concrete Perimeter
- Roof: Asphalt
Condition
- New construction: No
- Year built: 1986
Utilities & green energy
- Sewer: Septic Tank
- Water: Well
- Utilities for property: Cable Available
Green energy
- Energy efficient items: Windows
Community & neighborhood
Community
- Community features: Golf, Health Club, Lake, Library, Medical Facilities, Park, Pool, Shopping/Mall
Location
- Region: Torrington
Price history
| Date | Event | Price |
|---|---|---|
| 10/30/2024 | Sold | $299,000$253/sqft |
Source: | ||
| 9/10/2024 | Price change | $299,000-5.1%$253/sqft |
Source: | ||
| 8/18/2024 | Listed for sale | $315,000$266/sqft |
Source: | ||
Public tax history
| Year | Property taxes | Tax assessment |
|---|---|---|
| 2025 | $8,112 +50.1% | $210,980 +87.3% |
| 2024 | $5,404 +0% | $112,660 |
| 2023 | $5,403 +1.7% | $112,660 |
Find assessor info on the county website
Neighborhood: 06790
Nearby schools
GreatSchools rating
- 4/10Torringford SchoolGrades: K-3Distance: 1.9 mi
- 3/10Torrington Middle SchoolGrades: 6-8Distance: 2.4 mi
- 2/10Torrington High SchoolGrades: 9-12Distance: 1.7 mi

Get pre-qualified for a loan
At Zillow Home Loans, we can pre-qualify you in as little as 5 minutes with no impact to your credit score.An equal housing lender. NMLS #10287.
Sell for more on Zillow
Get a free Zillow Showcase℠ listing and you could sell for .
$315,800
2% more+ $6,316
With Zillow Showcase(estimated)
$322,116