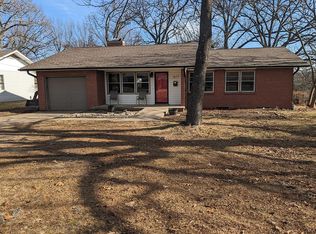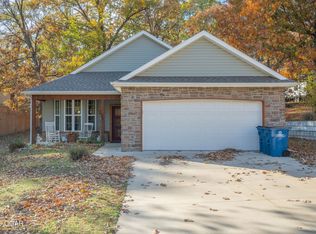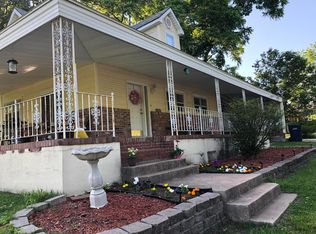Closed
Price Unknown
605 Gooch Road, Neosho, MO 64850
4beds
3,168sqft
Single Family Residence
Built in 1986
0.41 Acres Lot
$339,200 Zestimate®
$--/sqft
$2,120 Estimated rent
Home value
$339,200
$322,000 - $356,000
$2,120/mo
Zestimate® history
Loading...
Owner options
Explore your selling options
What's special
Have you been looking for a home large enough for everyone that is centrally located and close to everything? Your wait is over! This home boasts 4 large bedrooms(master suite with office area), 3 full baths, full walkout basement, 2 fireplaces(1 on main floor & 1 in the basement), 2 living areas, formal dining, large-oversized kitchen that is eat in with cabinets galore! An oversized laundry room and a space in the basement perfect for crafts or could even be a second kitchen. Outside you will find a meticulously landscaped yard, large deck overlooking the backyard with several large, mature trees, and an enclosed screened in porch underneath the deck with a walkout door From the basement creating the perfect entertaining space or a space to take in the views while relaxing & enjoying a cup of coffee or reading a book. So much space in this home for everyone and tons of storage. Move in ready and well maintained. Don't miss this one! Schedule your private showing today!
Zillow last checked: 8 hours ago
Listing updated: September 20, 2024 at 12:12pm
Listed by:
Guide Real Estate Team 417-825-4148,
Keller Williams Realty Elevate,
Jennifer Henson 417-825-4148,
Keller Williams Realty Elevate
Bought with:
Jennifer Henson, 2019013925
Keller Williams Realty Elevate
Guide Real Estate Team, 2014039672 t
Keller Williams Realty Elevate
Source: SOMOMLS,MLS#: 60242848
Facts & features
Interior
Bedrooms & bathrooms
- Bedrooms: 4
- Bathrooms: 3
- Full bathrooms: 3
Primary bedroom
- Area: 286
- Dimensions: 22 x 13
Bedroom 2
- Area: 110
- Dimensions: 11 x 10
Bedroom 3
- Area: 150
- Dimensions: 15 x 10
Bedroom 4
- Area: 130
- Dimensions: 13 x 10
Bonus room
- Area: 108
- Dimensions: 12 x 9
Dining room
- Area: 81
- Dimensions: 9 x 9
Family room
- Area: 368
- Dimensions: 16 x 23
Other
- Area: 352
- Dimensions: 32 x 11
Living room
- Area: 620
- Dimensions: 31 x 20
Utility room
- Area: 77
- Dimensions: 11 x 7
Heating
- Central, Fireplace(s), Natural Gas, Wood
Cooling
- Ceiling Fan(s), Central Air
Appliances
- Included: Electric Cooktop, Dishwasher, Refrigerator, Built-In Electric Oven
- Laundry: Main Level, W/D Hookup
Features
- Beamed Ceilings, Laminate Counters, Walk-In Closet(s), Walk-in Shower
- Flooring: Carpet, Laminate, Tile
- Windows: Storm Window(s)
- Basement: Bath/Stubbed,Exterior Entry,Finished,Interior Entry,Walk-Out Access,Full
- Attic: Pull Down Stairs
- Has fireplace: Yes
- Fireplace features: Basement, Gas, Living Room, Two or More, Wood Burning
Interior area
- Total structure area: 3,674
- Total interior livable area: 3,168 sqft
- Finished area above ground: 2,182
- Finished area below ground: 986
Property
Parking
- Total spaces: 2
- Parking features: Garage Door Opener, Garage Faces Front
- Attached garage spaces: 2
Features
- Levels: One
- Stories: 1
- Patio & porch: Covered, Deck, Front Porch, Rear Porch, Screened
- Exterior features: Cable Access, Rain Gutters
- Fencing: None
Lot
- Size: 0.41 Acres
- Features: Corner Lot, Landscaped, Level, Sloped
Details
- Parcel number: 52049519
- Other equipment: None
Construction
Type & style
- Home type: SingleFamily
- Architectural style: Ranch
- Property subtype: Single Family Residence
Materials
- Brick, Frame, Wood Siding
- Foundation: Block, Poured Concrete
- Roof: Composition
Condition
- Year built: 1986
Utilities & green energy
- Sewer: Public Sewer
- Water: Public
Community & neighborhood
Security
- Security features: Smoke Detector(s)
Location
- Region: Neosho
- Subdivision: N/A
Other
Other facts
- Listing terms: Cash,Conventional,FHA,USDA/RD,VA Loan
- Road surface type: Asphalt
Price history
| Date | Event | Price |
|---|---|---|
| 11/1/2023 | Sold | -- |
Source: | ||
| 9/13/2023 | Pending sale | $305,000$96/sqft |
Source: | ||
| 8/27/2023 | Price change | $305,000-4.7%$96/sqft |
Source: | ||
| 7/19/2023 | Price change | $319,999-1.5%$101/sqft |
Source: | ||
| 6/9/2023 | Price change | $324,999-1.5%$103/sqft |
Source: | ||
Public tax history
| Year | Property taxes | Tax assessment |
|---|---|---|
| 2024 | $2,170 +8.1% | $39,410 |
| 2023 | $2,008 +1.4% | $39,410 +9.2% |
| 2021 | $1,980 +0.4% | $36,100 |
Find assessor info on the county website
Neighborhood: 64850
Nearby schools
GreatSchools rating
- 1/10South Elementary SchoolGrades: K-4Distance: 0.3 mi
- 5/10Neosho Jr. High SchoolGrades: 7-8Distance: 1.8 mi
- 3/10Neosho High SchoolGrades: 9-12Distance: 0.8 mi
Schools provided by the listing agent
- Elementary: South
- Middle: Neosho
- High: Neosho
Source: SOMOMLS. This data may not be complete. We recommend contacting the local school district to confirm school assignments for this home.


