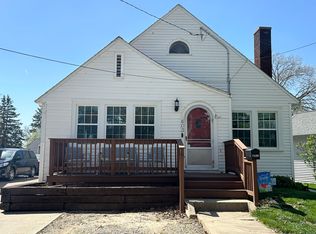This well maintained 1 1/2 story home is situated on large lot and has lots of storage and character. The home offers natural woodwork, hardwood floors, open staircase, pocket doors, french doors, gas fireplace with custom mantle, and built-ins. Remodeled eat-in kitchen features custom cabinets, quartz countertop, tile backsplash and new dishwasher 2017. Upstairs Remodeled 3/4 bath including a booster water heater (2010) and large walk-in closet. Laundry and storage/counter in main floor full bath. All 3 bedrooms have walk-in closets. House and garage resided with maintenance free Smart siding, wrapped trim, downspouts and gutters in 2011. Roof on house and garage in 2006. High efficiency gas boiler in 2006. 2 1/2 car garage with loft storage. New water line from city into house as well as new gas line and meter 2017. 4 season sun porch with baseboard heat. Blown in insulation in walls and 12+ inches in attic. Thermostatically controlled attic fan. Restored front porch.
This property is off market, which means it's not currently listed for sale or rent on Zillow. This may be different from what's available on other websites or public sources.


