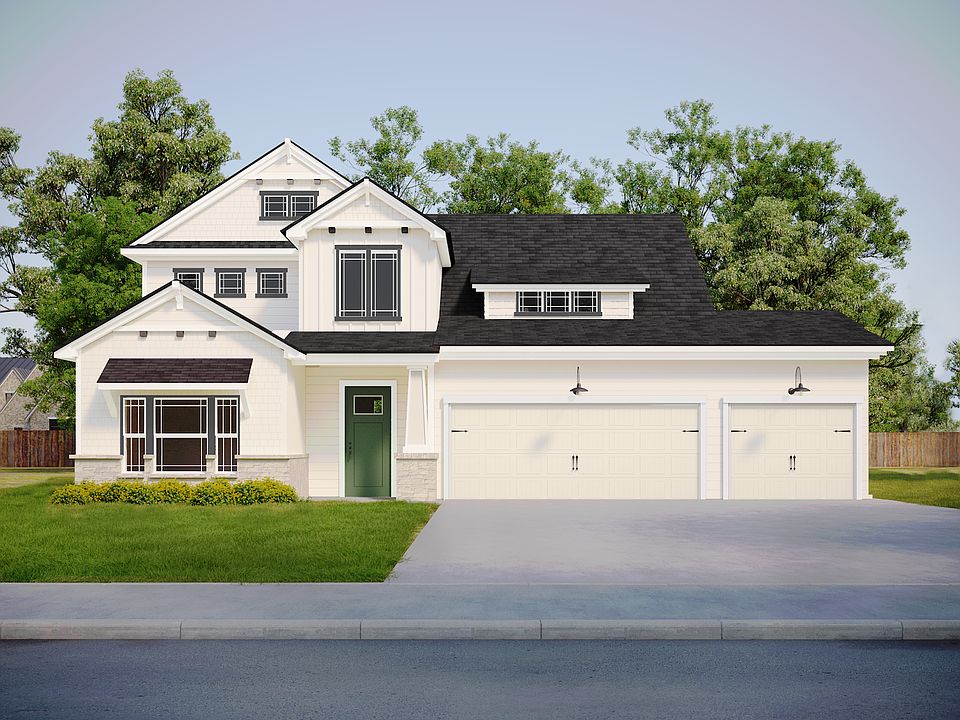$20K BUILDER INCENTIVE BEING OFFERED. Welcome Home to this stunning Craftsman style design in the community of Gables at Tioga! The community is located within close proximity of Tioga ISDs highly rated Elementary & Intermediate schools. This beautiful one story, open floor plan has 3 bedrooms, 2 baths and 2 car garage. Stepping inside you'll feel right at home. You'll be met with high end finishes throughout including beautiful wood look luxury vinyl floors, custom cabinetry, elegant tile & countertops. Enjoy cooking in the well-appointed kitchen which features stainless appliances, gas cooktop and a large center island. This home sits on a landscaped lot with grass and sprinkler system. Enjoy the evenings under the covered back patio. Don't miss this rare opportunity to own a wonderfully built Red Gable Home with a modern farmhouse feel & energy efficient lifestyle.
New construction
$356,000
605 Finlee Way, Tioga, TX 76271
3beds
1,467sqft
Single Family Residence
Built in 2024
0.27 Acres Lot
$-- Zestimate®
$243/sqft
$25/mo HOA
What's special
Landscaped lotHigh end finishesOpen floor planStainless appliancesCovered back patioStunning craftsman style designLarge center island
Call: (903) 564-1208
- 284 days |
- 68 |
- 4 |
Zillow last checked: 7 hours ago
Listing updated: September 17, 2025 at 07:26am
Listed by:
Will Woods 0630801 940-294-6916,
MAGNOLIA REALTY
Source: NTREIS,MLS#: 20802667
Travel times
Facts & features
Interior
Bedrooms & bathrooms
- Bedrooms: 3
- Bathrooms: 2
- Full bathrooms: 2
Primary bedroom
- Features: Walk-In Closet(s)
- Level: First
- Dimensions: 15 x 14
Bedroom
- Features: Walk-In Closet(s)
- Level: First
- Dimensions: 10 x 10
Bedroom
- Level: First
- Dimensions: 10 x 10
Primary bathroom
- Features: Built-in Features, Dual Sinks, En Suite Bathroom, Linen Closet, Separate Shower
- Level: First
- Dimensions: 4 x 10
Dining room
- Level: First
- Dimensions: 7 x 18
Other
- Level: First
- Dimensions: 8 x 5
Kitchen
- Features: Built-in Features, Granite Counters, Kitchen Island, Walk-In Pantry
- Level: First
- Dimensions: 10 x 18
Living room
- Level: First
- Dimensions: 13 x 18
Utility room
- Features: Utility Room
- Level: First
- Dimensions: 6 x 5
Heating
- ENERGY STAR/ACCA RSI Qualified Installation, ENERGY STAR Qualified Equipment, Fireplace(s), Natural Gas
Cooling
- Central Air, Electric, ENERGY STAR Qualified Equipment
Appliances
- Included: Some Gas Appliances, Built-In Gas Range, Dishwasher, Disposal, Microwave, Plumbed For Gas
- Laundry: Washer Hookup, Electric Dryer Hookup, Laundry in Utility Room
Features
- Chandelier, Decorative/Designer Lighting Fixtures, Granite Counters, High Speed Internet, Kitchen Island, Open Floorplan, Pantry, Smart Home, Cable TV, Wired for Data, Walk-In Closet(s)
- Flooring: Carpet, Luxury Vinyl Plank, Tile
- Has basement: No
- Number of fireplaces: 1
- Fireplace features: Gas, Gas Log, Gas Starter, Heatilator, Living Room, Insert
Interior area
- Total interior livable area: 1,467 sqft
Property
Parking
- Total spaces: 2
- Parking features: Door-Multi, Driveway, Garage Faces Front, Garage, Garage Door Opener, Kitchen Level
- Attached garage spaces: 2
- Has uncovered spaces: Yes
Features
- Levels: One
- Stories: 1
- Patio & porch: Rear Porch, Covered
- Exterior features: Lighting, Private Yard
- Pool features: None
- Fencing: Full,Gate,Wood
Lot
- Size: 0.27 Acres
- Dimensions: 84 x 137
- Features: Level, Sprinkler System
Details
- Parcel number: 409197
Construction
Type & style
- Home type: SingleFamily
- Architectural style: Craftsman,Detached
- Property subtype: Single Family Residence
Materials
- Fiber Cement
- Foundation: Slab
- Roof: Composition
Condition
- New construction: Yes
- Year built: 2024
Details
- Builder name: Red Gable Homes
Utilities & green energy
- Sewer: Public Sewer
- Water: Public, Water Tap Paid
- Utilities for property: Electricity Available, Electricity Connected, Natural Gas Available, Phone Available, Sewer Available, Separate Meters, Underground Utilities, Water Available, Cable Available
Green energy
- Energy efficient items: Lighting, Rain/Freeze Sensors, Thermostat, Water Heater, Windows
- Water conservation: Efficient Hot Water Distribution, Low-Flow Fixtures
Community & HOA
Community
- Features: Community Mailbox, Curbs, Sidewalks
- Security: Carbon Monoxide Detector(s), Fire Alarm, Smoke Detector(s)
- Subdivision: The Gables At Tioga
HOA
- Has HOA: Yes
- Services included: Association Management
- HOA fee: $300 annually
- HOA name: PMI Metroplex Properties
- HOA phone: 817-952-9009
Location
- Region: Tioga
Financial & listing details
- Price per square foot: $243/sqft
- Annual tax amount: $1,239
- Date on market: 12/26/2024
- Cumulative days on market: 285 days
- Electric utility on property: Yes
- Road surface type: Asphalt
About the community
Red Gable Homes is excited to announce our brand new community, The Gables at Tioga! Located in the heart of Tioga Texas just north of Tioga ISD's highly rated elementary school. Here is a small sampling of what we have to offer in the "The Gables":
1) Walking distance to the highly rated Tioga ISD elementary and Intermediate School!
2) Large ¼ acre lots with minimum 30 foot back yards!
3) Third car over-sized garage option accommodating the longest passenger vehicles!
4) Modern Farmhouse and Craftsman designs with open floor plans!
This community offers the perfect blend of small town living combined with a modern, energy efficient lifestyle. Located just 5 minutes north of Pilot Point TX on Hwy 377. Continue north just over a half mile past Clark's Outpost BBQ and turn right off of Hwy 377 on to Mitchell Street continue straight for 3 blocks.
Contact Red Gable Homes today for more information.
Source: Red Gable Homes

