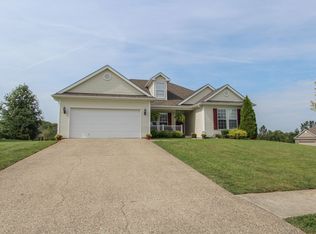First showings are Friday October 7th 9am.....2 Story home in the desirable Falcon Ridge neighborhood of LaGrange......this home shows like it's a new build and is only 7 years old. As you approach you will find a welcoming front porch are that invites you into the 2-story entry hall and a first floor that has hardwood floors throughout. To the left of the entry way is the dining room, appointed with wainscoting trim, also adjoining the kitchen area. The family room is straight ahead and features a gas fireplace, door access to the deck and is open to eat-in area and kitchen. The kitchen has modern laminate counter tops, center island, stainless steel appliances, pantry, canned lighting and light brown cabinets. A first-floor laundry and half bath complete the main level. On the second floor there are 3 additional bedrooms and full hall bath, plus the primary bedroom suite area. The primary suite has two walk-in closets, triple trey ceiling and three large windows that offer ample natural light. The primary bath offers a double bowl vanity, large oval jetted tub and separate stand-alone shower. There are two outdoor living spaces, a deck off the family room and a patio off the lower-level walkout area. The lower level is plumbed for a full bath and is a blank slate just waiting for you to create your own lower-level living space. The backyard is fully fenced with 4 board fencing and wire insert, has several raised beds for gardening and is a nice size at .38 acres. Call your agent now to schedule your private showing !!
This property is off market, which means it's not currently listed for sale or rent on Zillow. This may be different from what's available on other websites or public sources.

