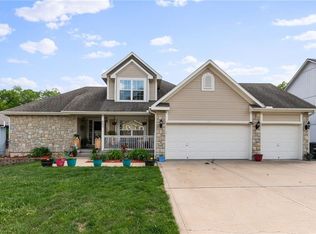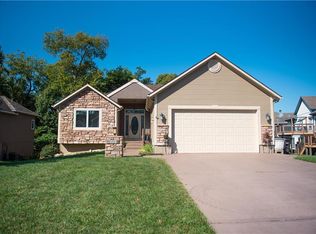Sold
Price Unknown
605 Fairway Rd, Belton, MO 64012
4beds
2,674sqft
Single Family Residence
Built in 2004
9,365 Square Feet Lot
$409,400 Zestimate®
$--/sqft
$2,467 Estimated rent
Home value
$409,400
$385,000 - $434,000
$2,467/mo
Zestimate® history
Loading...
Owner options
Explore your selling options
What's special
Impeccable Ranch with outstanding outdoor living space! Relax by the fire pit or the covered deck where you can entertain your friends or watch a game. Backs to woods and green space with privacy fence so you can enjoy the quiet of the neighborhood. 3 bedrooms on the main floor with washer/dryer hook-up option and a finished lower level that features a large family room, full bathroom with additional w/d hookup, guest bedroom, and a bonus flex space. This is the home that could be your first and last or take you through any stage in between. Just a few minutes to Johnson County or steps to Loch Lloyd.
Zillow last checked: 8 hours ago
Listing updated: May 01, 2024 at 11:28am
Listing Provided by:
Dan O'Dell 913-226-3399,
Real Broker, LLC,
Mike O Dell 913-486-4321,
Real Broker, LLC
Bought with:
Julie Bodine, 2018026706
Source: Heartland MLS as distributed by MLS GRID,MLS#: 2478489
Facts & features
Interior
Bedrooms & bathrooms
- Bedrooms: 4
- Bathrooms: 4
- Full bathrooms: 3
- 1/2 bathrooms: 1
Primary bedroom
- Features: Carpet, Ceiling Fan(s), Walk-In Closet(s)
- Level: Main
- Area: 195 Square Feet
- Dimensions: 15 x 13
Bedroom 2
- Features: Carpet
- Level: Main
- Area: 100 Square Feet
- Dimensions: 10 x 10
Bedroom 3
- Features: Carpet, Ceiling Fan(s)
- Level: Main
- Area: 100 Square Feet
- Dimensions: 10 x 10
Bedroom 4
- Features: Carpet
- Level: Lower
- Area: 144 Square Feet
- Dimensions: 12 x 12
Primary bathroom
- Features: Double Vanity, Luxury Vinyl, Separate Shower And Tub
Bathroom 2
- Features: Luxury Vinyl, Shower Over Tub
- Level: Main
Bathroom 3
- Features: Luxury Vinyl, Shower Only
- Level: Lower
Bonus room
- Level: Lower
- Area: 180 Square Feet
- Dimensions: 12 x 15
Breakfast room
- Features: Luxury Vinyl
- Level: Main
Half bath
- Features: Luxury Vinyl
- Level: Main
Kitchen
- Features: Luxury Vinyl, Pantry
- Level: Main
- Area: 165 Square Feet
- Dimensions: 15 x 11
Laundry
- Level: Main
Living room
- Features: Fireplace
- Level: Main
- Area: 285 Square Feet
- Dimensions: 19 x 15
Recreation room
- Features: Carpet
- Level: Lower
- Area: 280 Square Feet
- Dimensions: 20 x 14
Heating
- Forced Air, Heat Pump
Cooling
- Electric, Heat Pump
Appliances
- Included: Dishwasher, Disposal, Humidifier, Microwave, Built-In Electric Oven
- Laundry: In Basement, Main Level
Features
- Ceiling Fan(s), Pantry, Stained Cabinets, Walk-In Closet(s)
- Flooring: Carpet, Luxury Vinyl
- Basement: Basement BR,Finished,Full,Walk-Out Access
- Number of fireplaces: 1
- Fireplace features: Living Room
Interior area
- Total structure area: 2,674
- Total interior livable area: 2,674 sqft
- Finished area above ground: 1,498
- Finished area below ground: 1,176
Property
Parking
- Total spaces: 2
- Parking features: Attached, Garage Door Opener, Garage Faces Front
- Attached garage spaces: 2
Features
- Patio & porch: Covered, Patio
- Exterior features: Fire Pit
- Fencing: Privacy,Wood
Lot
- Size: 9,365 sqft
- Features: Adjoin Greenspace, City Lot
Details
- Additional structures: Shed(s)
- Parcel number: 1234057
Construction
Type & style
- Home type: SingleFamily
- Architectural style: Traditional
- Property subtype: Single Family Residence
Materials
- Frame
- Roof: Composition
Condition
- Year built: 2004
Utilities & green energy
- Sewer: Public Sewer
- Water: Public
Community & neighborhood
Security
- Security features: Smoke Detector(s)
Location
- Region: Belton
- Subdivision: Fairway Ridge Estates
Other
Other facts
- Listing terms: Cash,Conventional,FHA,VA Loan
- Ownership: Private
- Road surface type: Paved
Price history
| Date | Event | Price |
|---|---|---|
| 5/1/2024 | Sold | -- |
Source: | ||
| 3/25/2024 | Pending sale | $369,000$138/sqft |
Source: | ||
| 3/22/2024 | Listed for sale | $369,000+15.3%$138/sqft |
Source: | ||
| 3/10/2021 | Sold | -- |
Source: | ||
| 2/10/2021 | Pending sale | $320,000$120/sqft |
Source: | ||
Public tax history
| Year | Property taxes | Tax assessment |
|---|---|---|
| 2024 | $3,327 +0.3% | $40,350 |
| 2023 | $3,319 +12.8% | $40,350 +13.8% |
| 2022 | $2,942 | $35,460 |
Find assessor info on the county website
Neighborhood: 64012
Nearby schools
GreatSchools rating
- 7/10Mill Creek Upper Elementary SchoolGrades: 5-6Distance: 2.6 mi
- 4/10Belton Middle School/Freshman CenterGrades: 7-8Distance: 3.4 mi
- 5/10Belton High SchoolGrades: 9-12Distance: 2.4 mi
Schools provided by the listing agent
- Elementary: Cambridge
- Middle: Belton
- High: Belton
Source: Heartland MLS as distributed by MLS GRID. This data may not be complete. We recommend contacting the local school district to confirm school assignments for this home.
Get a cash offer in 3 minutes
Find out how much your home could sell for in as little as 3 minutes with a no-obligation cash offer.
Estimated market value
$409,400
Get a cash offer in 3 minutes
Find out how much your home could sell for in as little as 3 minutes with a no-obligation cash offer.
Estimated market value
$409,400

