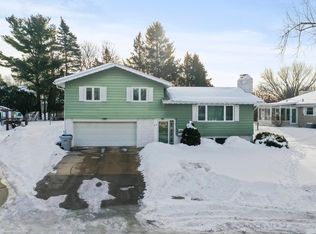Closed
$275,000
605 Elton Hills Dr NW, Rochester, MN 55901
4beds
1,698sqft
Single Family Residence
Built in 1968
9,147.6 Square Feet Lot
$299,600 Zestimate®
$162/sqft
$2,074 Estimated rent
Home value
$299,600
$285,000 - $315,000
$2,074/mo
Zestimate® history
Loading...
Owner options
Explore your selling options
What's special
You will find this 4 bedroom, 2 bath home in a convenient NW neighborhood. Close to schools, shopping, restaurants and downtown. Trails and parks within walking distance. Three bedrooms on main floor as well as one in the lower level. Plenty of entertaining space with upper living room and lower level family room with fireplace. This home is move-in-ready!
Zillow last checked: 8 hours ago
Listing updated: May 06, 2025 at 06:52pm
Listed by:
Connor Johnson 507-951-2545,
eXp Realty
Bought with:
Kyle Swanson
eXp Realty
Source: NorthstarMLS as distributed by MLS GRID,MLS#: 6492654
Facts & features
Interior
Bedrooms & bathrooms
- Bedrooms: 4
- Bathrooms: 2
- Full bathrooms: 1
- 3/4 bathrooms: 1
Bedroom 1
- Level: Main
Bedroom 2
- Level: Main
Bedroom 3
- Level: Main
Bedroom 4
- Level: Lower
Bathroom
- Level: Main
Bathroom
- Level: Lower
Deck
- Level: Main
Dining room
- Level: Main
Family room
- Level: Lower
Kitchen
- Level: Main
Living room
- Level: Main
Heating
- Forced Air
Cooling
- Central Air
Appliances
- Included: Dishwasher, Dryer, Microwave, Range, Refrigerator, Water Softener Owned
Features
- Basement: Block,Daylight,Egress Window(s),Finished,Partial
- Number of fireplaces: 1
- Fireplace features: Brick, Family Room, Gas
Interior area
- Total structure area: 1,698
- Total interior livable area: 1,698 sqft
- Finished area above ground: 1,144
- Finished area below ground: 554
Property
Parking
- Total spaces: 2
- Parking features: Attached, Concrete, Floor Drain, Garage Door Opener, Tuckunder Garage
- Attached garage spaces: 2
- Has uncovered spaces: Yes
- Details: Garage Dimensions (22x26)
Accessibility
- Accessibility features: None
Features
- Levels: Multi/Split
- Patio & porch: Deck
- Pool features: None
- Fencing: Chain Link,Full,Wood
Lot
- Size: 9,147 sqft
- Dimensions: 75 x 110 x 86 x 121
- Features: Irregular Lot
Details
- Additional structures: Storage Shed
- Foundation area: 1144
- Parcel number: 742621006221
- Zoning description: Residential-Single Family
Construction
Type & style
- Home type: SingleFamily
- Property subtype: Single Family Residence
Materials
- Brick Veneer, Fiber Board, Block
- Roof: Age 8 Years or Less,Asphalt
Condition
- Age of Property: 57
- New construction: No
- Year built: 1968
Utilities & green energy
- Electric: Circuit Breakers
- Gas: Natural Gas
- Sewer: City Sewer/Connected
- Water: City Water/Connected
Community & neighborhood
Location
- Region: Rochester
- Subdivision: Elton Hills East 2nd
HOA & financial
HOA
- Has HOA: No
Other
Other facts
- Road surface type: Paved
Price history
| Date | Event | Price |
|---|---|---|
| 4/9/2024 | Sold | $275,000+0%$162/sqft |
Source: | ||
| 3/7/2024 | Pending sale | $274,900$162/sqft |
Source: | ||
| 2/23/2024 | Listed for sale | $274,900+21.6%$162/sqft |
Source: | ||
| 5/29/2020 | Sold | $226,000+2.7%$133/sqft |
Source: | ||
| 4/13/2020 | Pending sale | $220,000$130/sqft |
Source: Coldwell Banker Realty - Rochester #5508607 | ||
Public tax history
| Year | Property taxes | Tax assessment |
|---|---|---|
| 2024 | $2,830 | $227,200 +2.1% |
| 2023 | -- | $222,500 +3.1% |
| 2022 | $2,556 +7.7% | $215,800 +17.9% |
Find assessor info on the county website
Neighborhood: Elton Hills
Nearby schools
GreatSchools rating
- 5/10Hoover Elementary SchoolGrades: 3-5Distance: 0.3 mi
- 4/10Kellogg Middle SchoolGrades: 6-8Distance: 1.1 mi
- 8/10Century Senior High SchoolGrades: 8-12Distance: 2.4 mi
Schools provided by the listing agent
- Elementary: Churchill-Hoover
- Middle: Kellogg
- High: Century
Source: NorthstarMLS as distributed by MLS GRID. This data may not be complete. We recommend contacting the local school district to confirm school assignments for this home.
Get a cash offer in 3 minutes
Find out how much your home could sell for in as little as 3 minutes with a no-obligation cash offer.
Estimated market value
$299,600
Get a cash offer in 3 minutes
Find out how much your home could sell for in as little as 3 minutes with a no-obligation cash offer.
Estimated market value
$299,600
