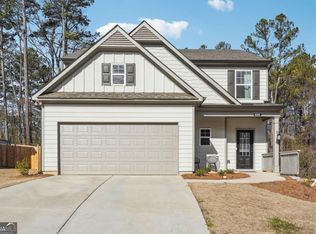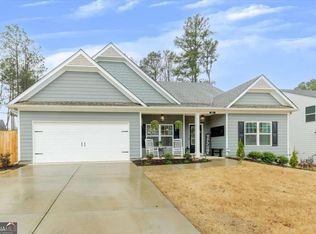Closed
$410,000
605 Edgemore Rd, Canton, GA 30114
4beds
1,917sqft
Single Family Residence
Built in 2022
8,712 Square Feet Lot
$401,900 Zestimate®
$214/sqft
$2,664 Estimated rent
Home value
$401,900
$374,000 - $434,000
$2,664/mo
Zestimate® history
Loading...
Owner options
Explore your selling options
What's special
Welcome to this beautiful, like-new 4-bedroom, 2.5-bath home that offers modern comfort and timeless charm. A large, flat, fenced backyard and a rocking chair front porch set the scene for relaxed living. Step inside to a welcoming foyer, leading to an open floor plan where the great room with a cozy fireplace flows effortlessly into the dining area and stunning U-shaped kitchen. The kitchen boasts white cabinets, granite countertops, a modern white tile backsplash, and stainless steel appliances. Luxury vinyl plank flooring runs throughout the main level, adding a touch of elegance. Upstairs, the spacious primary suite features a trey ceiling, two closets, double sinks, and a large shower. Three additional guest rooms and a generous hall bath complete the upper level. The private back patio offers the perfect spot to unwind while enjoying a serene, tree-lined view that provides extra privacy. This home is an ideal blend of style, comfort, and outdoor enjoyment.
Zillow last checked: 8 hours ago
Listing updated: February 07, 2025 at 12:04pm
Listed by:
Susan Brown 678-848-4678,
Boulevard
Bought with:
Angela Waller, 400451
1 Look Real Estate
Source: GAMLS,MLS#: 10427291
Facts & features
Interior
Bedrooms & bathrooms
- Bedrooms: 4
- Bathrooms: 3
- Full bathrooms: 2
- 1/2 bathrooms: 1
Dining room
- Features: Separate Room
Kitchen
- Features: Breakfast Area, Kitchen Island, Pantry
Heating
- Central
Cooling
- Ceiling Fan(s), Central Air
Appliances
- Included: Dishwasher, Microwave, Oven/Range (Combo)
- Laundry: In Hall
Features
- Tray Ceiling(s), Walk-In Closet(s)
- Flooring: Carpet
- Basement: None
- Number of fireplaces: 1
- Fireplace features: Factory Built, Family Room
- Common walls with other units/homes: No Common Walls
Interior area
- Total structure area: 1,917
- Total interior livable area: 1,917 sqft
- Finished area above ground: 1,917
- Finished area below ground: 0
Property
Parking
- Total spaces: 2
- Parking features: Attached, Garage, Kitchen Level
- Has attached garage: Yes
Features
- Levels: Two
- Stories: 2
- Patio & porch: Patio
- Fencing: Back Yard,Fenced,Privacy,Wood
- Waterfront features: No Dock Or Boathouse
- Body of water: None
Lot
- Size: 8,712 sqft
- Features: Level, Private
- Residential vegetation: Grassed
Details
- Parcel number: 14N27C 037
Construction
Type & style
- Home type: SingleFamily
- Architectural style: Craftsman,Traditional
- Property subtype: Single Family Residence
Materials
- Concrete
- Foundation: Slab
- Roof: Composition
Condition
- Resale
- New construction: No
- Year built: 2022
Utilities & green energy
- Electric: 220 Volts
- Sewer: Public Sewer
- Water: Public
- Utilities for property: Cable Available, Electricity Available, High Speed Internet, Natural Gas Available, Phone Available, Sewer Available, Underground Utilities, Water Available
Community & neighborhood
Security
- Security features: Smoke Detector(s)
Community
- Community features: Sidewalks, Street Lights
Location
- Region: Canton
- Subdivision: Willow Oaks
HOA & financial
HOA
- Has HOA: Yes
- HOA fee: $400 annually
- Services included: Management Fee
Other
Other facts
- Listing agreement: Exclusive Right To Sell
- Listing terms: Cash,Conventional,FHA,VA Loan
Price history
| Date | Event | Price |
|---|---|---|
| 2/6/2025 | Sold | $410,000$214/sqft |
Source: | ||
| 1/16/2025 | Pending sale | $410,000$214/sqft |
Source: | ||
| 12/14/2024 | Listed for sale | $410,000-3.1%$214/sqft |
Source: | ||
| 12/14/2024 | Listing removed | $423,000$221/sqft |
Source: | ||
| 11/13/2024 | Price change | $423,000-2.3%$221/sqft |
Source: | ||
Public tax history
| Year | Property taxes | Tax assessment |
|---|---|---|
| 2025 | $4,023 +10.6% | $161,680 +14.9% |
| 2024 | $3,637 -0.9% | $140,720 -0.8% |
| 2023 | $3,671 | $141,880 |
Find assessor info on the county website
Neighborhood: 30114
Nearby schools
GreatSchools rating
- 6/10William G. Hasty- Sr. Elementary SchoolGrades: PK-5Distance: 3.4 mi
- 7/10Teasley Middle SchoolGrades: 6-8Distance: 2.8 mi
- 7/10Cherokee High SchoolGrades: 9-12Distance: 4.8 mi
Schools provided by the listing agent
- Elementary: Hasty
- Middle: Teasley
- High: Cherokee
Source: GAMLS. This data may not be complete. We recommend contacting the local school district to confirm school assignments for this home.
Get a cash offer in 3 minutes
Find out how much your home could sell for in as little as 3 minutes with a no-obligation cash offer.
Estimated market value$401,900
Get a cash offer in 3 minutes
Find out how much your home could sell for in as little as 3 minutes with a no-obligation cash offer.
Estimated market value
$401,900


