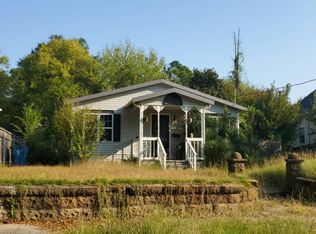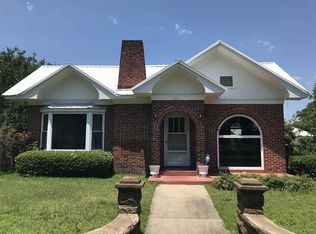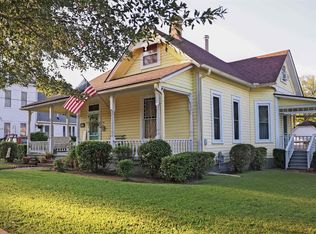This stunning 3 bed, 2 bath residence offers a perfect blend of classic charm and modern amenities, making it an ideal choice for families, professionals, and anyone seeking comfort and convenience. Features and Amenities: Spacious living room with fireplace, high ceilings and large windows Modern kitchen with stainless steel appliances Master bedroom with en-suite bathroom Two additional bedrooms with generous closet space Updated bathrooms with contemporary fixtures Vinyl plank floors throughout Central heating and air conditioning Washer and dryer included We're looking for responsible tenants who will appreciate and take care of this beautiful property. NO housing vouchers accepted Security Deposit: $1600 Rental Requirements: Application Credit check/good credit score Background check/references
This property is off market, which means it's not currently listed for sale or rent on Zillow. This may be different from what's available on other websites or public sources.



