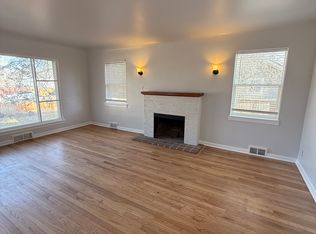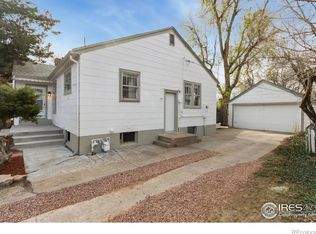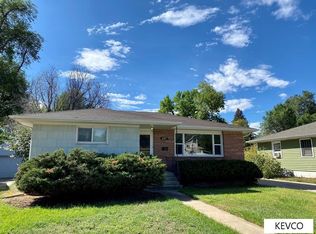Sold for $500,000 on 07/21/25
$500,000
605 E Prospect Rd, Fort Collins, CO 80525
5beds
2,494sqft
Residential-Detached, Residential
Built in 1948
0.31 Acres Lot
$497,400 Zestimate®
$200/sqft
$2,068 Estimated rent
Home value
$497,400
$473,000 - $522,000
$2,068/mo
Zestimate® history
Loading...
Owner options
Explore your selling options
What's special
Nestled on a prime lot just minutes from Old Town, this beautifully updated ranch home is packed with potential, offering the perfect blend of comfort, versatility, and convenience. Enjoy the benefits of a large lot with brand-new landscaping in both the front and back yards, creating a perfect setting for gardening, entertaining, or simply soaking up the Colorado sunshine. Step inside to a refreshed and inviting space with tons of modern updates! Fresh paint, new ceiling fans, and new fixtures throughout give this home a bright and polished look, ready for you to move right in. The spacious living area features beautiful hardwood flooring, large windows that flood the space with natural light, and a charming brick fireplace that serves as a striking centerpiece. This home offers a wealth of flexible living space, with two bedrooms on the main floor and three additional bedrooms in the basement. The basement also includes a separate entrance, making it perfect for multi-generational living or as an opportunity for rental income, adding value and flexibility to your home investment. Outside, the property features a 2-car detached garage, providing ample space for vehicles or additional storage. There is potential to convert the garage into an ADU, presenting another source of promising rental income. Located just minutes from CSU and all that Fort Collins has to offer, this home places you close to shopping, dining, parks, and vibrant local attractions. No HOA!
Zillow last checked: 8 hours ago
Listing updated: August 13, 2025 at 03:18am
Listed by:
Max Sepulveda 970-404-1965,
Kittle Real Estate
Bought with:
Max Sepulveda
Kittle Real Estate
Source: IRES,MLS#: 1031793
Facts & features
Interior
Bedrooms & bathrooms
- Bedrooms: 5
- Bathrooms: 2
- Full bathrooms: 1
- 3/4 bathrooms: 1
- Main level bedrooms: 2
Primary bedroom
- Area: 180
- Dimensions: 15 x 12
Bedroom 2
- Area: 168
- Dimensions: 14 x 12
Bedroom 3
- Area: 156
- Dimensions: 13 x 12
Bedroom 4
- Area: 108
- Dimensions: 12 x 9
Bedroom 5
- Area: 100
- Dimensions: 10 x 10
Dining room
- Area: 144
- Dimensions: 12 x 12
Family room
- Area: 280
- Dimensions: 20 x 14
Kitchen
- Area: 99
- Dimensions: 11 x 9
Living room
- Area: 266
- Dimensions: 19 x 14
Heating
- Forced Air
Cooling
- Central Air
Appliances
- Included: Electric Range/Oven, Refrigerator, Washer, Dryer
- Laundry: Washer/Dryer Hookups, In Basement
Features
- In-Law Floorplan, Separate Dining Room, Open Floorplan, Wet Bar, Open Floor Plan
- Flooring: Wood, Wood Floors
- Windows: Window Coverings
- Basement: Full,Partially Finished
- Has fireplace: Yes
- Fireplace features: Living Room
Interior area
- Total structure area: 2,494
- Total interior livable area: 2,494 sqft
- Finished area above ground: 1,247
- Finished area below ground: 1,247
Property
Parking
- Total spaces: 2
- Parking features: Garage
- Garage spaces: 2
- Details: Garage Type: Detached
Accessibility
- Accessibility features: Main Floor Bath, Accessible Bedroom
Features
- Stories: 1
- Patio & porch: Patio
- Fencing: Fenced
Lot
- Size: 0.31 Acres
- Features: Level, Within City Limits
Details
- Parcel number: R0108529
- Zoning: LMN
- Special conditions: Private Owner
Construction
Type & style
- Home type: SingleFamily
- Architectural style: Contemporary/Modern,Ranch
- Property subtype: Residential-Detached, Residential
Materials
- Composition Siding, Painted/Stained
- Roof: Composition
Condition
- Not New, Previously Owned
- New construction: No
- Year built: 1948
Utilities & green energy
- Electric: Electric, City of FTC
- Gas: Natural Gas, Xcel Energy
- Sewer: City Sewer
- Water: City Water, City of Fort Collins
- Utilities for property: Natural Gas Available, Electricity Available
Community & neighborhood
Location
- Region: Fort Collins
- Subdivision: None
Other
Other facts
- Listing terms: Cash,Conventional,FHA,VA Loan
- Road surface type: Asphalt
Price history
| Date | Event | Price |
|---|---|---|
| 7/21/2025 | Sold | $500,000-8.3%$200/sqft |
Source: | ||
| 7/17/2025 | Pending sale | $545,000$219/sqft |
Source: | ||
| 7/1/2025 | Price change | $545,000-8.4%$219/sqft |
Source: | ||
| 6/16/2025 | Price change | $595,000-3.3%$239/sqft |
Source: | ||
| 5/28/2025 | Price change | $615,000-4.7%$247/sqft |
Source: | ||
Public tax history
| Year | Property taxes | Tax assessment |
|---|---|---|
| 2024 | $2,942 +6.2% | $35,912 -1% |
| 2023 | $2,770 -1% | $36,260 +23.6% |
| 2022 | $2,799 +11.1% | $29,336 -2.8% |
Find assessor info on the county website
Neighborhood: Old Prospect
Nearby schools
GreatSchools rating
- 8/10O'Dea Elementary SchoolGrades: K-5Distance: 0.8 mi
- 5/10Lesher Middle SchoolGrades: 6-8Distance: 0.2 mi
- 8/10Fort Collins High SchoolGrades: 9-12Distance: 2.4 mi
Schools provided by the listing agent
- Elementary: Odea
- Middle: Lesher
- High: Ft Collins
Source: IRES. This data may not be complete. We recommend contacting the local school district to confirm school assignments for this home.
Get a cash offer in 3 minutes
Find out how much your home could sell for in as little as 3 minutes with a no-obligation cash offer.
Estimated market value
$497,400
Get a cash offer in 3 minutes
Find out how much your home could sell for in as little as 3 minutes with a no-obligation cash offer.
Estimated market value
$497,400


