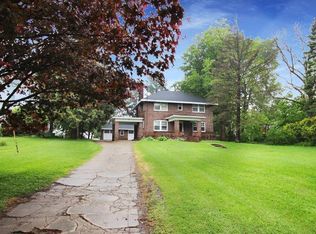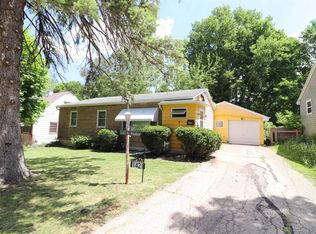Closed
$125,400
605 E Jefferson St, Freeport, IL 61032
3beds
3,012sqft
Single Family Residence
Built in 1956
0.77 Acres Lot
$138,000 Zestimate®
$42/sqft
$1,487 Estimated rent
Home value
$138,000
Estimated sales range
Not available
$1,487/mo
Zestimate® history
Loading...
Owner options
Explore your selling options
What's special
**Charming Brick Ranch Home with Finished Basement** Welcome to this delightful brick ranch home, designed for comfort and convenience! This spacious residence features beautiful hardwood flooring, offering a warm and inviting atmosphere. With three well-appointed bedrooms on the main floor, there's plenty of room. The home boasts ample storage options, a newer roof, and updated windows that enhance both energy efficiency and aesthetic appeal. The newer HVAC system ensures year-round comfort, making this home comfortable. Descend into the fully finished basement, where endless entertainment possibilities await! This space includes a game room complete with a wet bar, allowing for fun gatherings. The second mini kitchen is perfect for meal prep, while the spacious family room provides a cozy spot for relaxation. Additionally, a convenient bathroom and a workshop area complete this level, making it a versatile space for all your needs. Step through the enclosed back porch to enjoy a large yard, perfect for outdoor activities and relaxation. The yard features grapevines and is partially fenced, providing both beauty and privacy. This home combines functionality and style in a welcoming neighborhood. Don't miss your chance to make it yours!
Zillow last checked: 8 hours ago
Listing updated: November 20, 2024 at 02:46pm
Listing courtesy of:
Kimberly Taylor, MRP 815-541-5557,
NextHome First Class,
Becky Taylor 815-232-4433,
NextHome First Class
Bought with:
Ashley Downing Shiles
NextHome First Class
Source: MRED as distributed by MLS GRID,MLS#: 12194726
Facts & features
Interior
Bedrooms & bathrooms
- Bedrooms: 3
- Bathrooms: 2
- Full bathrooms: 2
Primary bedroom
- Level: Main
- Area: 156 Square Feet
- Dimensions: 13X12
Bedroom 2
- Level: Main
- Area: 150 Square Feet
- Dimensions: 15X10
Bedroom 3
- Level: Main
- Area: 100 Square Feet
- Dimensions: 10X10
Bar entertainment
- Level: Basement
- Area: 324 Square Feet
- Dimensions: 27X12
Dining room
- Level: Main
- Area: 150 Square Feet
- Dimensions: 15X10
Family room
- Level: Basement
- Area: 336 Square Feet
- Dimensions: 16X21
Kitchen
- Level: Main
- Area: 120 Square Feet
- Dimensions: 12X10
Kitchen 2nd
- Level: Basement
- Area: 72 Square Feet
- Dimensions: 8X9
Laundry
- Level: Main
- Area: 36 Square Feet
- Dimensions: 6X6
Living room
- Level: Main
- Area: 324 Square Feet
- Dimensions: 27X12
Sun room
- Level: Main
- Area: 312 Square Feet
- Dimensions: 24X13
Other
- Level: Basement
- Area: 96 Square Feet
- Dimensions: 8X12
Heating
- Natural Gas, Forced Air
Cooling
- Central Air
Appliances
- Laundry: In Kitchen
Features
- Basement: Finished,Full
- Number of fireplaces: 2
- Fireplace features: Living Room, Basement
Interior area
- Total structure area: 3,012
- Total interior livable area: 3,012 sqft
- Finished area below ground: 1,200
Property
Parking
- Total spaces: 1
- Parking features: Concrete, On Site, Garage Owned, Attached, Garage
- Attached garage spaces: 1
Accessibility
- Accessibility features: No Disability Access
Features
- Stories: 1
Lot
- Size: 0.77 Acres
- Dimensions: 80X424
Details
- Parcel number: 18190510501200
- Special conditions: None
Construction
Type & style
- Home type: SingleFamily
- Architectural style: Ranch
- Property subtype: Single Family Residence
Materials
- Brick
- Roof: Asphalt
Condition
- New construction: No
- Year built: 1956
Utilities & green energy
- Electric: Circuit Breakers
- Sewer: Public Sewer
- Water: Public
Community & neighborhood
Location
- Region: Freeport
HOA & financial
HOA
- Services included: None
Other
Other facts
- Listing terms: Conventional
- Ownership: Fee Simple
Price history
| Date | Event | Price |
|---|---|---|
| 11/20/2024 | Sold | $125,400-3.5%$42/sqft |
Source: | ||
| 11/4/2024 | Pending sale | $129,900$43/sqft |
Source: | ||
| 10/23/2024 | Listed for sale | $129,900+96.8%$43/sqft |
Source: | ||
| 10/24/2014 | Sold | $66,000$22/sqft |
Source: | ||
Public tax history
| Year | Property taxes | Tax assessment |
|---|---|---|
| 2024 | $2,461 -4.5% | $27,882 +2.3% |
| 2023 | $2,576 +5.3% | $27,267 +6.1% |
| 2022 | $2,446 -2.1% | $25,704 |
Find assessor info on the county website
Neighborhood: 61032
Nearby schools
GreatSchools rating
- 2/10Empire Elementary SchoolGrades: PK-4Distance: 1.9 mi
- 2/10Freeport Middle SchoolGrades: 7-8Distance: 1 mi
- 1/10Freeport High SchoolGrades: 9-12Distance: 1.1 mi
Schools provided by the listing agent
- District: 145
Source: MRED as distributed by MLS GRID. This data may not be complete. We recommend contacting the local school district to confirm school assignments for this home.
Get pre-qualified for a loan
At Zillow Home Loans, we can pre-qualify you in as little as 5 minutes with no impact to your credit score.An equal housing lender. NMLS #10287.

