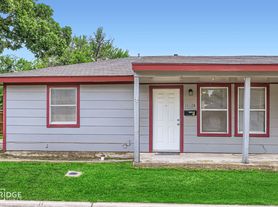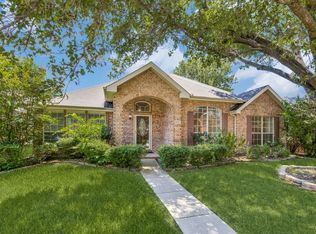Discover the perfect blend of comfort and convenience at 605 E Graham St, a beautifully furnished home just minutes from Historic Downtown McKinney, McKinney National Airport, and major routes including Hwy 75, 5, 380, and 121. This fully furnished home comes move-in ready with everything you need from flat-screen smart TVs in the living room and all bedrooms, to a full kitchen stocked with utensils, dishes, pots, and pans. Enjoy added perks like mini-fridges in the bedrooms, a coffee maker, washer and dryer, and a brand-new flat-top grill and BBQ for outdoor gatherings. Previously used as a successful short-term rental (Airbnb & VRBO), this home offers exceptional flexibility and modern comfort. You'll appreciate the care, convenience, and location this property provides. Minutes away from shopping, dining, and all that McKinney has to offer this is the perfect turnkey lease opportunity! Tenant is responsible for ALL utilities and renter's insurance is required. No unattended showings allowed.
Tenant is required to carry renter's insurance. Tenant is responsible for ALL utilities. First-month's rent and deposit. Tenant and tenant's agent to verify all information in this listing, including schools, measurements, and features. No smoking permitted inside the home. All tenants must maintain renter's insurance throughout the lease term. A TAR application is required for each occupant aged 18 or older, along with verifiable proof of income and a copy of a valid ID. Long-term lease is ideal; but minimum 12 to 36+ months. Each lease applicant aged 18 or older will be required to pay an application fee.
House for rent
$2,700/mo
605 E Graham St, McKinney, TX 75069
3beds
1,200sqft
Price may not include required fees and charges.
Single family residence
Available now
No pets
Central air
In unit laundry
Off street parking
Forced air
What's special
Fully furnished homeWasher and dryerCoffee maker
- 7 days |
- -- |
- -- |
Travel times
Looking to buy when your lease ends?
Consider a first-time homebuyer savings account designed to grow your down payment with up to a 6% match & a competitive APY.
Facts & features
Interior
Bedrooms & bathrooms
- Bedrooms: 3
- Bathrooms: 2
- Full bathrooms: 1
- 1/2 bathrooms: 1
Heating
- Forced Air
Cooling
- Central Air
Appliances
- Included: Dishwasher, Dryer, Freezer, Microwave, Oven, Refrigerator, Washer
- Laundry: In Unit
Features
- Flooring: Hardwood
- Furnished: Yes
Interior area
- Total interior livable area: 1,200 sqft
Property
Parking
- Parking features: Off Street
- Details: Contact manager
Features
- Exterior features: Barbecue, Heating system: Forced Air, No Utilities included in rent, total of 3 cars can park in driveway.
Details
- Parcel number: R088902A002F1
Construction
Type & style
- Home type: SingleFamily
- Property subtype: Single Family Residence
Community & HOA
Location
- Region: Mckinney
Financial & listing details
- Lease term: 1 Year
Price history
| Date | Event | Price |
|---|---|---|
| 10/23/2025 | Listed for rent | $2,700$2/sqft |
Source: Zillow Rentals | ||
| 6/25/2025 | Sold | -- |
Source: NTREIS #20909936 | ||
| 5/12/2025 | Pending sale | $290,000$242/sqft |
Source: NTREIS #20909936 | ||
| 5/9/2025 | Contingent | $290,000$242/sqft |
Source: NTREIS #20909936 | ||
| 5/4/2025 | Price change | $290,000-3.3%$242/sqft |
Source: NTREIS #20909936 | ||

