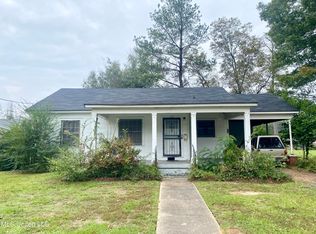Closed
Price Unknown
605 E Georgetown St, Crystal Springs, MS 39059
3beds
1,800sqft
Residential, Single Family Residence
Built in 1949
6,098.4 Square Feet Lot
$232,700 Zestimate®
$--/sqft
$1,325 Estimated rent
Home value
$232,700
Estimated sales range
Not available
$1,325/mo
Zestimate® history
Loading...
Owner options
Explore your selling options
What's special
This is the one you have been looking for. This home has been fully remodeled with beautiful craftsmanship, thoughtful design, and a meticulous eye for the smallest of details. All new windows, new electrical, new plumbing,, new tankless water heater, new roof. It's ready for you. When you walk in the front door, you will feel right at home with the beautiful wood floors, cozy living room, with all the natural light you could want. Then on to the kitchen. Seriously, what more could you want in a kitchen? Granite countertops, stainless steel appliances, granite island, farm sink. From the kitchen you have easy flow into the dining room where you will easily be able to picture your upcoming family gathering and dinner parties. From here you should make your way to the awesome side porch. The room adjacent could either be a lovely sunroom or a spacious office. The full bath down the main hallway has granite counters, and is easily accessible to all guests and the two very spacious bedrooms. Now on to the master suite. As you hoped, It has it all... Soaker tub, walk through shower with rain shower head, double granite countertop vanities, and walk in closet. Lastly the brand new deck is beautiful and honestly, will probably make you want to buy a new grill. Spacious yard with new fence. It really does have it all. The only thing it's missing is you. Call to schedule your showing today.
Zillow last checked: 8 hours ago
Listing updated: October 29, 2024 at 07:30pm
Listed by:
Colby Berry 601-953-0523,
Keller Williams
Bought with:
Lindsey Archie, S56010
Pursuit Properties, LLC
Source: MLS United,MLS#: 4078525
Facts & features
Interior
Bedrooms & bathrooms
- Bedrooms: 3
- Bathrooms: 2
- Full bathrooms: 2
Heating
- Central, Natural Gas
Cooling
- Ceiling Fan(s), Central Air
Appliances
- Included: Dishwasher, Free-Standing Electric Range, Microwave, Tankless Water Heater
- Laundry: Electric Dryer Hookup, Laundry Room, Main Level, Sink, Washer Hookup
Features
- Beamed Ceilings, Cedar Closet(s), Ceiling Fan(s), Double Vanity, Entrance Foyer, Granite Counters, Kitchen Island, Open Floorplan, Pantry, Recessed Lighting, Soaking Tub
- Flooring: Hardwood
- Doors: Dead Bolt Lock(s), Sliding Doors
- Windows: Double Pane Windows
- Has fireplace: Yes
- Fireplace features: Living Room
Interior area
- Total structure area: 1,800
- Total interior livable area: 1,800 sqft
Property
Parking
- Total spaces: 1
- Parking features: Carport, Concrete
- Carport spaces: 1
Features
- Levels: One
- Stories: 1
- Patio & porch: Deck, Porch
- Exterior features: Private Yard
- Fencing: Back Yard,Privacy,Wood,Fenced
Lot
- Size: 6,098 sqft
- Features: City Lot, Irregular Lot
Details
- Parcel number: 3036a25226.00
Construction
Type & style
- Home type: SingleFamily
- Architectural style: Contemporary
- Property subtype: Residential, Single Family Residence
Materials
- HardiPlank Type
- Foundation: Conventional
- Roof: Architectural Shingles
Condition
- New construction: No
- Year built: 1949
Utilities & green energy
- Sewer: Public Sewer
- Water: Public
- Utilities for property: Cable Available, Electricity Connected, Natural Gas Connected, Sewer Connected, Water Connected
Community & neighborhood
Community
- Community features: Biking Trails, Hiking/Walking Trails, Park, Playground, Pool
Location
- Region: Crystal Springs
- Subdivision: Highland
Price history
| Date | Event | Price |
|---|---|---|
| 8/7/2024 | Sold | -- |
Source: MLS United #4078525 | ||
| 6/29/2024 | Pending sale | $244,000$136/sqft |
Source: MLS United #4078525 | ||
| 6/14/2024 | Price change | $244,000-2%$136/sqft |
Source: MLS United #4078525 | ||
| 5/2/2024 | Listed for sale | $249,000-3.9%$138/sqft |
Source: MLS United #4078525 | ||
| 4/10/2024 | Listing removed | -- |
Source: MLS United #4060986 | ||
Public tax history
| Year | Property taxes | Tax assessment |
|---|---|---|
| 2024 | $3,336 +235% | $21,491 +237.9% |
| 2023 | $996 -45.7% | $6,361 -45.3% |
| 2022 | $1,835 +2.2% | $11,626 |
Find assessor info on the county website
Neighborhood: 39059
Nearby schools
GreatSchools rating
- 5/10Crystal Springs Elementary SchoolGrades: PK-3Distance: 0.2 mi
- 2/10Crystal Springs Middle SchoolGrades: 4-8Distance: 1.5 mi
- 6/10Crystal Springs High SchoolGrades: 9-12Distance: 0.1 mi
Schools provided by the listing agent
- Elementary: Crystal Springs
- Middle: Crystal Springs
- High: Crystal Springs
Source: MLS United. This data may not be complete. We recommend contacting the local school district to confirm school assignments for this home.
