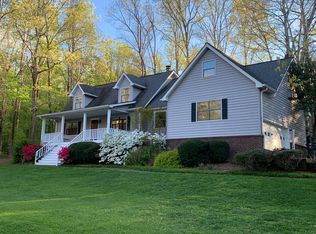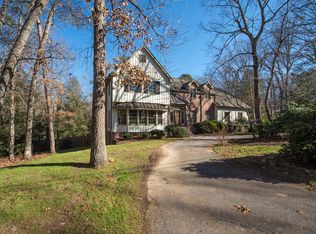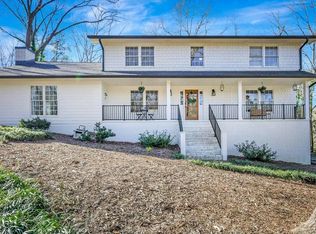We can't stop raving about this open concept home with an abundance of living space, storage, and natural light that sits nestled among mature trees and serene views. Venture into this piece of paradise with 5 bedrooms, 3 baths, and upgrades throughout, including new windows. A living room and additional family room boast tons of space to spread out. The bright and airy kitchen has an attached, oversized laundry and pantry room. With the owner's suite and private deck accessible from the main level, a relaxing retreat is only steps away. Off of the owner's suite is an oversized office with lovely wood ceilings and a peaceful view. Did we mention the many spacious guest bedrooms to choose from on the main and upper levels? Storage abounds in the multiple closets and walk-out attic with space to accommodate additional guests or recreation. The outdoors are just as stunning as the home itself, with fresh landscaping, 1.5 acres, multi-level decks, and a quaint creek. View this Signal Mountain home that truly has it all!
This property is off market, which means it's not currently listed for sale or rent on Zillow. This may be different from what's available on other websites or public sources.


