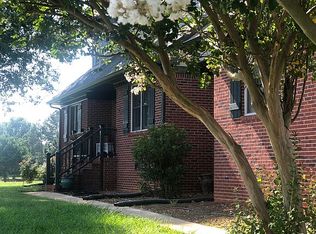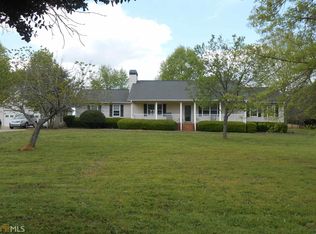Absolutely Gorgeous One Owner Custom-Built, 4 Sided Brick home on 5.72 acres in Mansfield! 3 BR, 2 1/2 BA on Main with Office/4th Bedroom - Formal Dining - A true, Huge Master Suite features area large enough for Sitting Area, Vaulted Ceilings, His/Hers Closets, Master Spa-like Bath, and French Doors opening to Deck - Gourmet Kitchen with Custom Cabinets and Eat-In Area overlooking Beautiful Backyard - Full Basement complete with Pre-wired Theater Room, Bedroom, Family/Rec Room, Possible Kitchen, Workshop and Tons of Storage - Completely Insulated Oversized Garage with a Storage Room - Outbuilding - Property is Fenced on 3 sides - Sought after Eastside High School and WAY TOO MANY UPGRADES TO LIST...OVER 5100 SQ FT WITH MAIN/BSMT
This property is off market, which means it's not currently listed for sale or rent on Zillow. This may be different from what's available on other websites or public sources.

