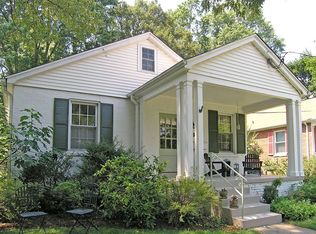Sold for $729,000 on 05/22/25
$729,000
605 Dartmouth Ave, Silver Spring, MD 20910
2beds
1,543sqft
Single Family Residence
Built in 1934
8,506 Square Feet Lot
$724,000 Zestimate®
$472/sqft
$2,178 Estimated rent
Home value
$724,000
$666,000 - $789,000
$2,178/mo
Zestimate® history
Loading...
Owner options
Explore your selling options
What's special
Welcome to 605 Dartmouth Ave, a completely renovated brick cottage nestled on a deep, lush lot just steps from downtown Silver Spring, and the future Purple Line. Bursting with timeless character and modern updates, this home perfectly blends historic charm with modern renovations. Walk up to an inviting porch where you can relax and entertain on a warm summer evening. Step inside to find a warm and welcoming atmosphere with abundant natural light, classic architectural details, and a cozy ambiance. The open sun drenched living and dining areas offer high ceilings, all new windows with custom molding, and gleaming refinished hardwood floors. A fully renovated kitchen with new cabinets, quartz countertops and subway tile backsplash and stainless steel appliances. Bonus area off the kitchen to be used as a coffee bar, wine bar or workstation. Laundry and utility room conveniently located off the kitchen with new stackable washer and dryer. Two generous size bedrooms and a fully renovated bathroom complete the main level. Upstairs you will find a bonus room perfect for a family room, play area or a cozy nook to bring a book and nestle in. Tons of storage space too! Every detail has been refreshed to create a bright, welcoming space that’s truly move-in ready. Step outside and escape to your own private backyard retreat—this thoughtfully landscaped oasis is an entertainer’s dream, day or night! The expansive yard features mature native plantings, a rain garden, and a custom-built Vermont-style barn with alley-access bicycle storage, garden tool shed and dedicated workshop complete with electrical power ready for any project big or small! Plenty of room in the loft for extra storage. If that were not enough, escape to a versatile detached bonus space complete with power, internet and its own mini split for heat and air. This can easily function as a home office, creative studio, or personal gym. Whether you're working from home or hosting friends, the backyard offers serenity and flexibility you won’t find anywhere else at this price point
Zillow last checked: 8 hours ago
Listing updated: May 22, 2025 at 05:22am
Listed by:
Lupe Rohrer 301-938-2499,
Redfin Corp,
Co-Listing Agent: Lauren Butia 240-224-1636,
Redfin Corp
Bought with:
Ryan Davila, RS-0037018
Compass
Source: Bright MLS,MLS#: MDMC2169294
Facts & features
Interior
Bedrooms & bathrooms
- Bedrooms: 2
- Bathrooms: 1
- Full bathrooms: 1
- Main level bathrooms: 1
- Main level bedrooms: 2
Bonus room
- Level: Upper
Dining room
- Level: Main
Kitchen
- Level: Main
Living room
- Level: Main
Heating
- Radiator, Heat Pump, Natural Gas, Electric
Cooling
- Other, Humidity Control, Electric
Appliances
- Included: Cooktop, Range Hood, Refrigerator, Dishwasher, Disposal, Dryer, Washer, Gas Water Heater
Features
- Dining Area, Floor Plan - Traditional, Entry Level Bedroom, Kitchen - Galley, Recessed Lighting
- Flooring: Hardwood, Wood
- Has basement: No
- Has fireplace: No
Interior area
- Total structure area: 1,543
- Total interior livable area: 1,543 sqft
- Finished area above ground: 1,543
- Finished area below ground: 0
Property
Parking
- Parking features: On Street
- Has uncovered spaces: Yes
Accessibility
- Accessibility features: None
Features
- Levels: Two
- Stories: 2
- Patio & porch: Porch
- Pool features: None
Lot
- Size: 8,506 sqft
Details
- Additional structures: Above Grade, Below Grade
- Parcel number: 161301040876
- Zoning: R60
- Special conditions: Standard
Construction
Type & style
- Home type: SingleFamily
- Architectural style: Bungalow
- Property subtype: Single Family Residence
Materials
- Brick
- Foundation: Permanent
Condition
- Good
- New construction: No
- Year built: 1934
Utilities & green energy
- Sewer: Public Sewer
- Water: Public
Community & neighborhood
Location
- Region: Silver Spring
- Subdivision: Silver Spring
Other
Other facts
- Listing agreement: Exclusive Right To Sell
- Ownership: Fee Simple
Price history
| Date | Event | Price |
|---|---|---|
| 5/22/2025 | Sold | $729,000$472/sqft |
Source: | ||
| 4/23/2025 | Contingent | $729,000$472/sqft |
Source: | ||
| 4/18/2025 | Listed for sale | $729,000+56.8%$472/sqft |
Source: | ||
| 5/25/2017 | Sold | $465,000-2.1%$301/sqft |
Source: Public Record | ||
| 4/18/2017 | Pending sale | $475,000$308/sqft |
Source: Long & Foster Real Estate, Inc. #MC9908314 | ||
Public tax history
| Year | Property taxes | Tax assessment |
|---|---|---|
| 2025 | $6,124 +5.4% | $527,367 +4.5% |
| 2024 | $5,809 +4.2% | $504,600 +4.3% |
| 2023 | $5,576 +9.1% | $483,967 +4.5% |
Find assessor info on the county website
Neighborhood: Downtown
Nearby schools
GreatSchools rating
- 6/10Sligo Creek Elementary SchoolGrades: K-5Distance: 0.2 mi
- 6/10Silver Spring International Middle SchoolGrades: 6-8Distance: 0.2 mi
- 7/10Northwood High SchoolGrades: 9-12Distance: 2.5 mi
Schools provided by the listing agent
- District: Montgomery County Public Schools
Source: Bright MLS. This data may not be complete. We recommend contacting the local school district to confirm school assignments for this home.

Get pre-qualified for a loan
At Zillow Home Loans, we can pre-qualify you in as little as 5 minutes with no impact to your credit score.An equal housing lender. NMLS #10287.
Sell for more on Zillow
Get a free Zillow Showcase℠ listing and you could sell for .
$724,000
2% more+ $14,480
With Zillow Showcase(estimated)
$738,480