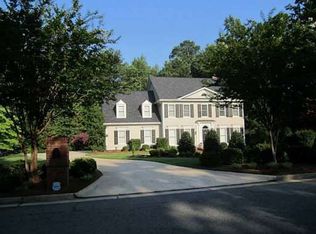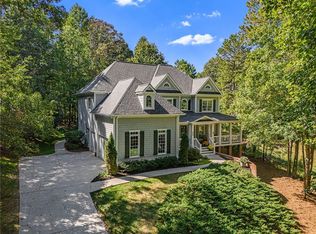Closed
$954,945
605 Danas Ridge Dr, Roswell, GA 30075
6beds
5,119sqft
Single Family Residence, Residential
Built in 1995
1.37 Acres Lot
$1,040,000 Zestimate®
$187/sqft
$6,956 Estimated rent
Home value
$1,040,000
$967,000 - $1.12M
$6,956/mo
Zestimate® history
Loading...
Owner options
Explore your selling options
What's special
Beautiful stucco home located in highly sought after Litchfield Hundred! Large private 1.372 Acre lot nestled in the woods. Very well maintained home. The main level features a soaring two story family room, living room and dining room along with a main level bedroom and full bath. The chef's kitchen has a double oven, separate cooktop, and large pantry. The second level has four large bedrooms including the master suite with large master bath. Don't miss the additional attic storage in the 4th bedroom closet. The basement is an entertainers dream with media room, fireplace and second kitchen. the private back yard is so spacious and park like the possibilities are endless. Sought after 3 car side entry garage. Award winning school district-Sweet Apple Elementary, Elkins Pointe Middle School and Roswell High School Roswell Georgia has a vibrant community with everything from the great restaurants and shops on Canton Street to many historical sites to the Chattahoochee River and many trials. It's all about lifestyle!
Zillow last checked: 8 hours ago
Listing updated: August 29, 2023 at 01:15pm
Listing Provided by:
Mark Broyles,
BHGRE Metro Brokers
Bought with:
ANN M ALLISON, 210540
BHGRE Metro Brokers
Source: FMLS GA,MLS#: 7249183
Facts & features
Interior
Bedrooms & bathrooms
- Bedrooms: 6
- Bathrooms: 5
- Full bathrooms: 5
- Main level bathrooms: 1
- Main level bedrooms: 1
Primary bedroom
- Features: Oversized Master, Other
- Level: Oversized Master, Other
Bedroom
- Features: Oversized Master, Other
Primary bathroom
- Features: Double Vanity, Separate Tub/Shower, Whirlpool Tub, Other
Dining room
- Features: Seats 12+, Separate Dining Room
Kitchen
- Features: Breakfast Bar, Breakfast Room, Cabinets Other, Kitchen Island, Pantry Walk-In, Stone Counters, View to Family Room
Heating
- Forced Air, Natural Gas
Cooling
- Ceiling Fan(s), Central Air
Appliances
- Included: Dishwasher, Disposal, Double Oven, Electric Cooktop, Gas Water Heater, Microwave, Self Cleaning Oven
- Laundry: In Hall, Laundry Room, Upper Level
Features
- Entrance Foyer 2 Story, High Ceilings 9 ft Main, Tray Ceiling(s), Walk-In Closet(s), Other
- Flooring: Carpet, Ceramic Tile, Hardwood
- Windows: Plantation Shutters
- Basement: Daylight,Exterior Entry,Finished,Finished Bath,Full,Interior Entry
- Attic: Pull Down Stairs
- Number of fireplaces: 2
- Fireplace features: Basement, Factory Built, Family Room, Gas Log, Gas Starter
- Common walls with other units/homes: No Common Walls
Interior area
- Total structure area: 5,119
- Total interior livable area: 5,119 sqft
- Finished area above ground: 3,423
- Finished area below ground: 1,694
Property
Parking
- Total spaces: 3
- Parking features: Attached, Garage, Garage Door Opener, Garage Faces Side
- Attached garage spaces: 3
Accessibility
- Accessibility features: None
Features
- Levels: Two
- Stories: 2
- Patio & porch: Deck, Patio
- Exterior features: Garden, Private Yard
- Pool features: None
- Has spa: Yes
- Spa features: Bath, None
- Fencing: None
- Has view: Yes
- View description: Other
- Waterfront features: None
- Body of water: None
Lot
- Size: 1.37 Acres
- Features: Back Yard, Cul-De-Sac, Front Yard, Landscaped, Wooded
Details
- Additional structures: None
- Parcel number: 22 330110060113
- Other equipment: Irrigation Equipment
- Horse amenities: None
Construction
Type & style
- Home type: SingleFamily
- Architectural style: Traditional
- Property subtype: Single Family Residence, Residential
Materials
- Synthetic Stucco
- Foundation: Concrete Perimeter
- Roof: Composition
Condition
- Resale
- New construction: No
- Year built: 1995
Utilities & green energy
- Electric: None
- Sewer: Septic Tank
- Water: Public
- Utilities for property: Cable Available, Electricity Available, Natural Gas Available, Phone Available, Sewer Available, Underground Utilities, Water Available
Green energy
- Energy efficient items: None
- Energy generation: None
Community & neighborhood
Security
- Security features: Smoke Detector(s)
Community
- Community features: Clubhouse, Homeowners Assoc, Playground, Pool, Street Lights, Swim Team
Location
- Region: Roswell
- Subdivision: Litchfield Hundred
HOA & financial
HOA
- Has HOA: Yes
- HOA fee: $950 annually
- Services included: Swim, Tennis
- Association phone: 678-248-8860
Other
Other facts
- Road surface type: Asphalt
Price history
| Date | Event | Price |
|---|---|---|
| 8/25/2023 | Sold | $954,945+0.6%$187/sqft |
Source: | ||
| 7/28/2023 | Pending sale | $949,000$185/sqft |
Source: | ||
| 7/20/2023 | Listed for sale | $949,000+162.4%$185/sqft |
Source: | ||
| 8/16/2000 | Sold | $361,600+18.2%$71/sqft |
Source: Public Record Report a problem | ||
| 12/23/1996 | Sold | $306,000+580%$60/sqft |
Source: Public Record Report a problem | ||
Public tax history
| Year | Property taxes | Tax assessment |
|---|---|---|
| 2024 | $6,476 -9.3% | $259,440 -4.8% |
| 2023 | $7,138 +9.2% | $272,560 +9.7% |
| 2022 | $6,534 +20.9% | $248,360 +24.7% |
Find assessor info on the county website
Neighborhood: 30075
Nearby schools
GreatSchools rating
- 8/10Sweet Apple Elementary SchoolGrades: PK-5Distance: 3.3 mi
- 7/10Elkins Pointe Middle SchoolGrades: 6-8Distance: 5.1 mi
- 8/10Roswell High SchoolGrades: 9-12Distance: 3.1 mi
Schools provided by the listing agent
- Elementary: Sweet Apple
- Middle: Elkins Pointe
- High: Roswell
Source: FMLS GA. This data may not be complete. We recommend contacting the local school district to confirm school assignments for this home.
Get a cash offer in 3 minutes
Find out how much your home could sell for in as little as 3 minutes with a no-obligation cash offer.
Estimated market value
$1,040,000
Get a cash offer in 3 minutes
Find out how much your home could sell for in as little as 3 minutes with a no-obligation cash offer.
Estimated market value
$1,040,000

