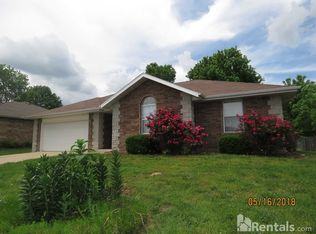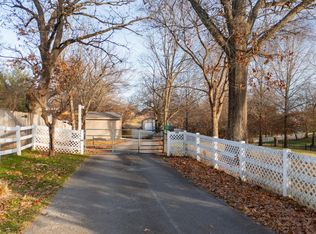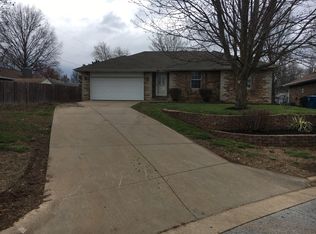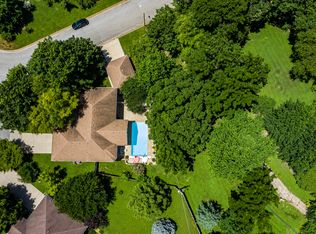Closed
Price Unknown
605 Cypress Avenue, Nixa, MO 65714
4beds
2,675sqft
Single Family Residence
Built in 1997
0.51 Acres Lot
$374,800 Zestimate®
$--/sqft
$2,569 Estimated rent
Home value
$374,800
$341,000 - $412,000
$2,569/mo
Zestimate® history
Loading...
Owner options
Explore your selling options
What's special
Come see this all-brick, 4 bed, 3 bath, walk-out basement home featuring an incredible 30'x40' insulated shop with in-floor heat, offering year-round versatility for work, hobbies and storage. Don't miss this nearly 3000 square foot home with rich bamboo flooring throughout much of the main level and plenty of storage inside and out for all your things. Split bedroom design with the master, two more bedrooms, and the laundry on the main level. Don't miss the large custom walk-in closet in the lower level bedroom which the current owners used as their master bedroom, an adjacent full bath, 2nd living area and bonus room. For peace of mind, the roof is just 3 years old. HVAC was replaced in 2019 and new windows installed in 2021. The back yard is fully fenced and there's a 20'x30' carport in front of the shop, providing additional covered space for vehicles, equipment or for storing the boat, RV or whatever you have. All this on a 1/2 acre lot in the heart of Nixa! Check out the attached Features and Upgrades sheet.
Zillow last checked: 8 hours ago
Listing updated: June 11, 2025 at 08:06am
Listed by:
Karen White 417-234-1331,
ReeceNichols - Springfield,
Bryan O White 417-234-0009,
ReeceNichols - Springfield
Bought with:
Christina Sparks, 2020033852
Real Broker, LLC
Source: SOMOMLS,MLS#: 60284454
Facts & features
Interior
Bedrooms & bathrooms
- Bedrooms: 4
- Bathrooms: 3
- Full bathrooms: 3
Heating
- Forced Air, Central, Fireplace(s), Natural Gas
Cooling
- Central Air, Ceiling Fan(s)
Appliances
- Included: Dishwasher, Gas Water Heater, Free-Standing Gas Oven, Microwave, Water Softener Owned, Tankless Water Heater, Refrigerator, Disposal
- Laundry: In Basement
Features
- Sound System, Internet - Cellular/Wireless, Vaulted Ceiling(s), Walk-In Closet(s)
- Flooring: Tile, Engineered Hardwood, Vinyl
- Windows: Blinds, Double Pane Windows
- Basement: Walk-Out Access,Finished,Full
- Attic: Access Only:No Stairs
- Has fireplace: Yes
- Fireplace features: Family Room, Basement, Gas, Brick
Interior area
- Total structure area: 2,972
- Total interior livable area: 2,675 sqft
- Finished area above ground: 1,486
- Finished area below ground: 1,189
Property
Parking
- Total spaces: 6
- Parking features: RV Access/Parking, RV Garage, RV Carport, Heated Garage, Garage Faces Front, Garage Door Opener, Driveway, Additional Parking
- Attached garage spaces: 6
- Carport spaces: 2
- Has uncovered spaces: Yes
Features
- Levels: One
- Stories: 1
- Patio & porch: Patio, Deck, Front Porch
- Fencing: Privacy,Full,Wood
Lot
- Size: 0.51 Acres
- Dimensions: 80 x 280
- Features: Corner Lot
Details
- Parcel number: 100613001002004024
Construction
Type & style
- Home type: SingleFamily
- Architectural style: Traditional
- Property subtype: Single Family Residence
Materials
- Brick
- Roof: Composition
Condition
- Year built: 1997
Utilities & green energy
- Sewer: Public Sewer
- Water: Public
Community & neighborhood
Security
- Security features: Smoke Detector(s)
Location
- Region: Nixa
- Subdivision: Oakleaf Terr
Other
Other facts
- Listing terms: Cash,VA Loan,FHA,Conventional
Price history
| Date | Event | Price |
|---|---|---|
| 3/5/2025 | Sold | -- |
Source: | ||
| 1/28/2025 | Pending sale | $379,500$142/sqft |
Source: | ||
| 1/3/2025 | Listed for sale | $379,500+13.3%$142/sqft |
Source: | ||
| 7/22/2021 | Sold | -- |
Source: Agent Provided | ||
| 6/23/2021 | Pending sale | $335,000$125/sqft |
Source: | ||
Public tax history
| Year | Property taxes | Tax assessment |
|---|---|---|
| 2024 | $2,193 | $35,190 |
| 2023 | $2,193 +4.1% | $35,190 +4.2% |
| 2022 | $2,107 | $33,760 |
Find assessor info on the county website
Neighborhood: 65714
Nearby schools
GreatSchools rating
- 8/10John Thomas School of DiscoveryGrades: K-6Distance: 0.2 mi
- 6/10Nixa Junior High SchoolGrades: 7-8Distance: 0.5 mi
- 10/10Nixa High SchoolGrades: 9-12Distance: 2.3 mi
Schools provided by the listing agent
- Elementary: NX Century/Main
- Middle: Nixa
- High: Nixa
Source: SOMOMLS. This data may not be complete. We recommend contacting the local school district to confirm school assignments for this home.



