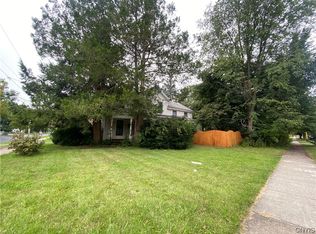JUST LARGE ENOUGH; LOOKING FOR SOMETHING AFFORDABLE & TO CALL YOUR OWN, THIS COULD BE IT; VINYL REPLACEMENT WINDOWS; HARDWOOD FLOORING; LARGE REAR DECK; FULL BASEMENT; PRIVATE FENCED YARD. NEAR CITY PARK, ELEMENTARY SCHOOL, YMCA, KENNEDY ARENA. WHY PAY RENT WHEN YOU CAN OWN?
This property is off market, which means it's not currently listed for sale or rent on Zillow. This may be different from what's available on other websites or public sources.
