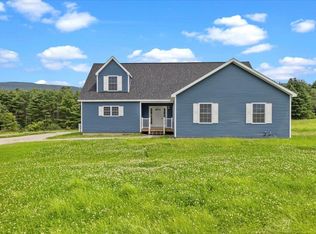One level living with a mountain view! This three bedroom, two bathroom home hosts vaulted ceilings and skylights, a split floor plan with two bedrooms, one bath at one end and master bedroom suite with walk in closet at the other. Enjoy an eat in kitchen with a formal dining room, a spacious living room, hearth fireplace and detached two car garage. Recent upgrades include roofing, skirting, interior painting, and pellet stove. The exterior porches have been painted and the driveway has new blue stone. Located on 12 acres of wooded land, there is plenty of room to add walking trails and outdoor spaces.
This property is off market, which means it's not currently listed for sale or rent on Zillow. This may be different from what's available on other websites or public sources.

