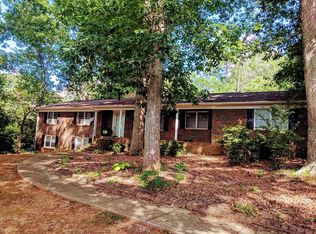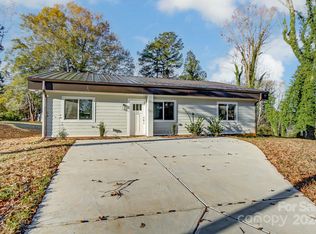Well maintained home on almost 1 acre. Lots of updates: vinyl trim & gutters, new screen porch, tankless hot water heater, brand new HVAC: dual fuel (very efficient), newer windows and roof 2015 and more exterior updates. Main floor has 3 bedrooms, 2 bathrooms, living room and a family room, dining area, breakfast room and kitchen. The basement has a bedroom, full bath, living room, and large laundry room! Crawl space has been encapsulated w/ humidifier. Attic is easy access from living room with lots of storage space! Pre-Home inspection and termite inspection have been completed and repairs have been made. NEW CARPET IN FRONT LIVING ROOM!! Bring an OFFER - Motivated Sellers!!
This property is off market, which means it's not currently listed for sale or rent on Zillow. This may be different from what's available on other websites or public sources.

