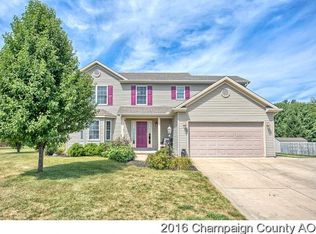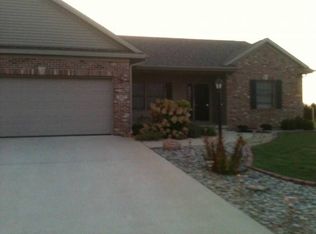Closed
$355,000
605 Country Acres Rd, Saint Joseph, IL 61873
4beds
2,170sqft
Single Family Residence
Built in 2006
0.45 Acres Lot
$393,800 Zestimate®
$164/sqft
$2,458 Estimated rent
Home value
$393,800
$374,000 - $417,000
$2,458/mo
Zestimate® history
Loading...
Owner options
Explore your selling options
What's special
Experience the privacy of a rural setting, with the convenience of being in town! Situated on nearly half an acre, this home backs to a commons area, and you can't beat the unobstructed views of the sunrise or sunset. Move-in ready, this home recently received fresh carpet and paint. The main floor features plenty of space to entertain, with an open kitchen layout flowing into the family room, and an additional living space at the front of the house. Upstairs, a large primary suite features vaulted ceilings and a spacious bathroom. Three additional bedrooms on the second floor are all quite sizeable, and share a bathroom with a double sink. A finished basement is the icing on the cake - featuring a room that could be used as a 5th bedroom, office, exercise space, game room...you name it! There's an additional rec room for entertaining, and the basement bathroom was just completed in March 2024. The heated garage has a tandem bump-out in the rear for your workshop or pool toys. Outside is your oasis, with a patio, deck, pool, and no rear neighbors. Very few homes like this hit the market each year in St. Joseph - don't miss out. A 14-month home warranty is provided by the sellers, making this an easy decision. Be sure to view the virtual tour link!
Zillow last checked: 8 hours ago
Listing updated: May 04, 2024 at 01:01am
Listing courtesy of:
Carrie Johnston 217-621-2527,
Taylor Realty Associates
Bought with:
Jodi O'Malley
Real Broker, LLC
Source: MRED as distributed by MLS GRID,MLS#: 11995169
Facts & features
Interior
Bedrooms & bathrooms
- Bedrooms: 4
- Bathrooms: 4
- Full bathrooms: 2
- 1/2 bathrooms: 2
Primary bedroom
- Features: Flooring (Carpet), Bathroom (Full, Double Sink, Whirlpool & Sep Shwr)
- Level: Second
- Area: 221 Square Feet
- Dimensions: 17X13
Bedroom 2
- Features: Flooring (Carpet)
- Level: Second
- Area: 176 Square Feet
- Dimensions: 11X16
Bedroom 3
- Features: Flooring (Carpet)
- Level: Second
- Area: 154 Square Feet
- Dimensions: 11X14
Bedroom 4
- Features: Flooring (Carpet)
- Level: Second
- Area: 182 Square Feet
- Dimensions: 13X14
Dining room
- Features: Flooring (Ceramic Tile)
- Level: Main
- Area: 84 Square Feet
- Dimensions: 7X12
Family room
- Features: Flooring (Carpet)
- Level: Main
- Area: 270 Square Feet
- Dimensions: 15X18
Other
- Features: Flooring (Carpet)
- Level: Basement
- Area: 435 Square Feet
- Dimensions: 29X15
Game room
- Features: Flooring (Carpet)
- Level: Basement
- Area: 165 Square Feet
- Dimensions: 15X11
Kitchen
- Features: Kitchen (Eating Area-Breakfast Bar, Island, Pantry-Closet), Flooring (Ceramic Tile)
- Level: Main
- Area: 168 Square Feet
- Dimensions: 12X14
Laundry
- Features: Flooring (Ceramic Tile)
- Level: Main
- Area: 56 Square Feet
- Dimensions: 8X7
Living room
- Features: Flooring (Carpet)
- Level: Main
- Area: 180 Square Feet
- Dimensions: 15X12
Heating
- Natural Gas
Cooling
- Central Air
Appliances
- Included: Range, Microwave, Dishwasher, Refrigerator, Disposal
- Laundry: Main Level
Features
- Walk-In Closet(s), Open Floorplan, Workshop
- Flooring: Hardwood
- Basement: Finished,Full
- Number of fireplaces: 1
- Fireplace features: Wood Burning, Family Room
Interior area
- Total structure area: 3,140
- Total interior livable area: 2,170 sqft
- Finished area below ground: 886
Property
Parking
- Total spaces: 2
- Parking features: Heated Garage, On Site, Garage Owned, Attached, Garage
- Attached garage spaces: 2
Accessibility
- Accessibility features: No Disability Access
Features
- Stories: 2
- Patio & porch: Deck, Patio
- Pool features: Above Ground
- Fencing: Fenced
- Has view: Yes
Lot
- Size: 0.45 Acres
- Dimensions: 110X182
- Features: Views
Details
- Parcel number: 282213327006
- Special conditions: None
Construction
Type & style
- Home type: SingleFamily
- Property subtype: Single Family Residence
Materials
- Vinyl Siding
- Roof: Asphalt
Condition
- New construction: No
- Year built: 2006
Utilities & green energy
- Sewer: Septic Tank
- Water: Public
Community & neighborhood
Location
- Region: Saint Joseph
- Subdivision: Wiltshire Estates
HOA & financial
HOA
- Has HOA: Yes
- HOA fee: $300 annually
- Services included: Other
Other
Other facts
- Listing terms: Conventional
- Ownership: Fee Simple w/ HO Assn.
Price history
| Date | Event | Price |
|---|---|---|
| 5/1/2024 | Sold | $355,000+4.6%$164/sqft |
Source: | ||
| 3/23/2024 | Contingent | $339,500$156/sqft |
Source: | ||
| 3/20/2024 | Listed for sale | $339,500$156/sqft |
Source: | ||
| 10/17/2023 | Listing removed | -- |
Source: | ||
| 10/3/2023 | Price change | $339,500-1.6%$156/sqft |
Source: | ||
Public tax history
| Year | Property taxes | Tax assessment |
|---|---|---|
| 2024 | $7,494 +7.2% | $120,200 +11.3% |
| 2023 | $6,993 +5.3% | $108,000 +6.4% |
| 2022 | $6,641 +4% | $101,500 +5.1% |
Find assessor info on the county website
Neighborhood: 61873
Nearby schools
GreatSchools rating
- 10/10St Joseph Middle SchoolGrades: 5-8Distance: 0.9 mi
- 9/10St Joseph-Ogden High SchoolGrades: 9-12Distance: 1.4 mi
- 7/10St Joseph Elementary SchoolGrades: PK-4Distance: 1 mi
Schools provided by the listing agent
- Elementary: St. Joseph Elementary School
- Middle: St. Joseph Junior High School
- High: St. Joseph-Ogden High School
- District: 169
Source: MRED as distributed by MLS GRID. This data may not be complete. We recommend contacting the local school district to confirm school assignments for this home.

Get pre-qualified for a loan
At Zillow Home Loans, we can pre-qualify you in as little as 5 minutes with no impact to your credit score.An equal housing lender. NMLS #10287.

