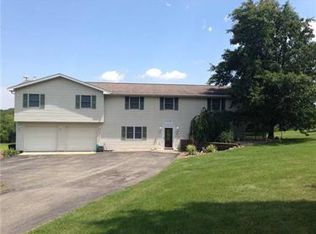Sold for $260,000
$260,000
605 Cleland Mill Rd N, New Castle, PA 16102
3beds
1,456sqft
Single Family Residence
Built in 1972
2.08 Acres Lot
$274,900 Zestimate®
$179/sqft
$1,601 Estimated rent
Home value
$274,900
Estimated sales range
Not available
$1,601/mo
Zestimate® history
Loading...
Owner options
Explore your selling options
What's special
Just what you have been looking for! This charming 3 bedroom multi-level located in Mohawk School District offers 3 bedrooms, two baths and is situated on a beautiful corner 2 acre lot. Well-designed Layout with Modern Spacious kitchen and dining area with lower living area. Lower level is perfect for separate living area or office space. New roof, updated electrical and newer windows for energy efficiency add peace of mind for a new homeowner. Lower-level basement is a perfect workspace or game room. Attached double car garage is great space for the car lovers. Don't miss the opportunity of this one.
Zillow last checked: 8 hours ago
Listing updated: May 30, 2025 at 06:17pm
Listed by:
Diane Flamino 724-654-5555,
HOWARD HANNA REAL ESTATE SERVICES
Bought with:
Caren Foy, RS220664L
KELLER WILLIAMS REALTY
Source: WPMLS,MLS#: 1694750 Originating MLS: West Penn Multi-List
Originating MLS: West Penn Multi-List
Facts & features
Interior
Bedrooms & bathrooms
- Bedrooms: 3
- Bathrooms: 2
- Full bathrooms: 2
Primary bedroom
- Level: Upper
- Dimensions: 12x14
Bedroom 2
- Level: Upper
- Dimensions: 11x11
Bedroom 3
- Level: Lower
- Dimensions: 11x11
Dining room
- Level: Main
- Dimensions: 15x12
Kitchen
- Level: Main
- Dimensions: 14x10
Living room
- Level: Lower
- Dimensions: 15x15
Heating
- Forced Air, Oil
Cooling
- Central Air
Appliances
- Included: Some Electric Appliances, Dryer, Refrigerator, Stove, Washer
Features
- Flooring: Carpet, Vinyl
- Basement: Partial,Walk-Out Access
Interior area
- Total structure area: 1,456
- Total interior livable area: 1,456 sqft
Property
Parking
- Total spaces: 2
- Parking features: Attached, Garage, Garage Door Opener
- Has attached garage: Yes
Features
- Levels: Multi/Split
- Stories: 2
Lot
- Size: 2.08 Acres
- Dimensions: 268 x 330
Construction
Type & style
- Home type: SingleFamily
- Architectural style: Multi-Level
- Property subtype: Single Family Residence
Materials
- Brick, Vinyl Siding
- Roof: Asphalt
Condition
- Resale
- Year built: 1972
Utilities & green energy
- Sewer: Septic Tank
- Water: Well
Community & neighborhood
Location
- Region: New Castle
Price history
| Date | Event | Price |
|---|---|---|
| 5/30/2025 | Sold | $260,000+0%$179/sqft |
Source: | ||
| 5/29/2025 | Pending sale | $259,900$179/sqft |
Source: | ||
| 4/9/2025 | Contingent | $259,900$179/sqft |
Source: | ||
| 4/2/2025 | Listed for sale | $259,900$179/sqft |
Source: | ||
Public tax history
Tax history is unavailable.
Neighborhood: 16102
Nearby schools
GreatSchools rating
- 7/10Mohawk El SchoolGrades: K-5Distance: 3.4 mi
- 5/10Mohawk Junior High SchoolGrades: 6-8Distance: 3.6 mi
- 6/10Mohawk Junior-Senior High SchoolGrades: 9-12Distance: 3.6 mi
Schools provided by the listing agent
- District: Mohawk Area
Source: WPMLS. This data may not be complete. We recommend contacting the local school district to confirm school assignments for this home.

Get pre-qualified for a loan
At Zillow Home Loans, we can pre-qualify you in as little as 5 minutes with no impact to your credit score.An equal housing lender. NMLS #10287.
