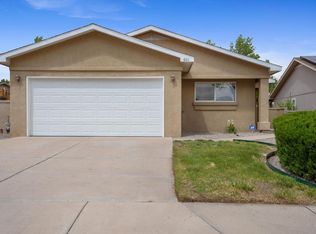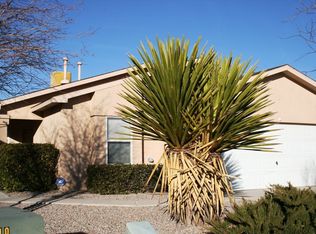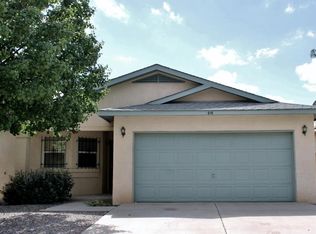Sold
Price Unknown
605 Clayton Meadows Dr NE, Rio Rancho, NM 87144
3beds
1,208sqft
Single Family Residence
Built in 1996
6,098.4 Square Feet Lot
$307,700 Zestimate®
$--/sqft
$1,810 Estimated rent
Home value
$307,700
$292,000 - $323,000
$1,810/mo
Zestimate® history
Loading...
Owner options
Explore your selling options
What's special
OPEN HOUSE SUNDAY MARCH 10th 12:00PM-2:00PM. Beautiful ONE OWNER home nestled in Northern Meadows, across from park, has an open floor plan and MANY, MANY upgrades. The Kitchen features granite counter tops, soft close cabinets, modern lighting, and stainless-steel appliances. Brazilian Tiger Wood flooring in the living room and bedrooms. Generous sized primary bedroom has a walk-in closet with built-in shelving. Stunning manicured backyard is a relaxing outdoor oasis complete with outdoor kitchen that includes a built-in gas grill, refrigerator, wine fridge and kegerator, lots of (granite) counter space and mounted TV. Enjoy sitting in the hot tub or by the fire pit while relaxing to the sound of the serene waterfall. Come see today!!!
Zillow last checked: 8 hours ago
Listing updated: April 09, 2024 at 08:55am
Listed by:
Jennifer C Graham 505-489-4936,
Realty One of New Mexico
Bought with:
Kymbrye Ann Mooney, 54425
EXP Realty LLC
Source: SWMLS,MLS#: 1058415
Facts & features
Interior
Bedrooms & bathrooms
- Bedrooms: 3
- Bathrooms: 2
- Full bathrooms: 2
Primary bedroom
- Level: Main
- Area: 224
- Dimensions: 16 x 14
Bedroom 2
- Level: Main
- Area: 110
- Dimensions: 10 x 11
Bedroom 3
- Level: Main
- Area: 110
- Dimensions: 10 x 11
Kitchen
- Level: Main
- Area: 210
- Dimensions: 15 x 14
Living room
- Level: Main
- Area: 252
- Dimensions: 18 x 14
Heating
- Central, Forced Air
Cooling
- Evaporative Cooling
Appliances
- Laundry: Electric Dryer Hookup
Features
- Hot Tub/Spa, Main Level Primary, Pantry
- Flooring: Wood
- Windows: Bay Window(s), Double Pane Windows, Insulated Windows
- Has basement: No
- Has fireplace: No
Interior area
- Total structure area: 1,208
- Total interior livable area: 1,208 sqft
Property
Parking
- Total spaces: 2
- Parking features: Attached, Garage
- Attached garage spaces: 2
Accessibility
- Accessibility features: None
Features
- Levels: One
- Stories: 1
- Patio & porch: Covered, Patio
- Exterior features: Fence, Fire Pit, Hot Tub/Spa, Water Feature
- Has spa: Yes
- Spa features: Hot Tub
- Fencing: Back Yard
Lot
- Size: 6,098 sqft
Details
- Additional structures: Outdoor Kitchen, Pergola
- Parcel number: R053695
- Zoning description: R-1
Construction
Type & style
- Home type: SingleFamily
- Architectural style: Ranch
- Property subtype: Single Family Residence
Materials
- Frame, Stucco
- Roof: Pitched,Shingle
Condition
- Resale
- New construction: No
- Year built: 1996
Details
- Builder name: Amrep
Utilities & green energy
- Sewer: Public Sewer
- Water: Public
- Utilities for property: Electricity Connected, Natural Gas Connected, Sewer Connected, Water Connected
Green energy
- Energy generation: Solar
Community & neighborhood
Location
- Region: Rio Rancho
HOA & financial
HOA
- Has HOA: Yes
- HOA fee: $55 monthly
- Services included: Common Areas, Maintenance Grounds
Other
Other facts
- Listing terms: Cash,Conventional,FHA,VA Loan
- Road surface type: Asphalt
Price history
| Date | Event | Price |
|---|---|---|
| 4/9/2024 | Sold | -- |
Source: | ||
| 3/11/2024 | Pending sale | $325,000$269/sqft |
Source: | ||
| 3/8/2024 | Listed for sale | $325,000$269/sqft |
Source: | ||
Public tax history
| Year | Property taxes | Tax assessment |
|---|---|---|
| 2025 | $3,258 +153% | $93,368 +161.3% |
| 2024 | $1,288 +2.6% | $35,732 +3% |
| 2023 | $1,255 +1.9% | $34,692 +3% |
Find assessor info on the county website
Neighborhood: Northern Meadows
Nearby schools
GreatSchools rating
- 2/10Colinas Del Norte Elementary SchoolGrades: K-5Distance: 1 mi
- 7/10Rio Rancho Middle SchoolGrades: 6-8Distance: 4.3 mi
- 7/10V Sue Cleveland High SchoolGrades: 9-12Distance: 4.5 mi
Schools provided by the listing agent
- Elementary: Colinas Del Norte
- Middle: Rio Rancho
- High: V. Sue Cleveland
Source: SWMLS. This data may not be complete. We recommend contacting the local school district to confirm school assignments for this home.
Get a cash offer in 3 minutes
Find out how much your home could sell for in as little as 3 minutes with a no-obligation cash offer.
Estimated market value$307,700
Get a cash offer in 3 minutes
Find out how much your home could sell for in as little as 3 minutes with a no-obligation cash offer.
Estimated market value
$307,700


