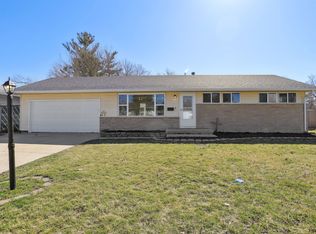Closed
$225,000
605 Clark St, Rantoul, IL 61866
3beds
2,331sqft
Single Family Residence
Built in 1969
0.3 Acres Lot
$245,300 Zestimate®
$97/sqft
$1,287 Estimated rent
Home value
$245,300
$226,000 - $262,000
$1,287/mo
Zestimate® history
Loading...
Owner options
Explore your selling options
What's special
Stately brick ranch home on Clark Street. This elegant home has over 2300 square feet on the first floor. Enter the home and you will be greeted by a large living room with a floor to ceiling brick fireplace. The kitchen opens to the dining room, large enough for a big family gathering or invite your friends over for card night. The bright and cheery four seasons room, featuring a surround of tall Andersen windows and new carpet, overlooks the fenced backyard. The primary bedroom includes a bathroom with a shower. The basement is finished and features a bar for entertaining and another brick fireplace. The basement has new carpet, fresh paint, and luxury vinyl tile in the wet bar area. All the bedrooms have large closets and there is an unfinished area in the basement for storage. The two car garage has an additional room for storage and workshop area. The sellers added a generator for power outages. The seller is offering a home warranty, AHS Shield Essential for one year. The meticulous sellers built the home and left no detail unturned. It has been lovingly cared for and maintained. It overlooks Ryan Park, a walking path and a schoolyard. It is a great home!
Zillow last checked: 8 hours ago
Listing updated: August 30, 2023 at 01:01am
Listing courtesy of:
Jody Quiram 217-530-1335,
Coldwell Banker R.E. Group
Bought with:
Nate Evans
eXp Realty-Mahomet
Josh Hinkle
eXp Realty-Mahomet
Source: MRED as distributed by MLS GRID,MLS#: 11818628
Facts & features
Interior
Bedrooms & bathrooms
- Bedrooms: 3
- Bathrooms: 2
- Full bathrooms: 2
Primary bedroom
- Features: Flooring (Carpet), Bathroom (Full, Shower Only)
- Level: Main
- Area: 221 Square Feet
- Dimensions: 13X17
Bedroom 2
- Features: Flooring (Carpet)
- Level: Main
- Area: 143 Square Feet
- Dimensions: 11X13
Bedroom 3
- Features: Flooring (Carpet)
- Level: Main
- Area: 156 Square Feet
- Dimensions: 12X13
Bar entertainment
- Features: Flooring (Vinyl)
- Level: Basement
- Area: 63 Square Feet
- Dimensions: 9X7
Dining room
- Features: Flooring (Vinyl)
- Level: Main
- Area: 221 Square Feet
- Dimensions: 13X17
Other
- Features: Flooring (Carpet)
- Level: Basement
- Area: 1023 Square Feet
- Dimensions: 31X33
Kitchen
- Features: Kitchen (Pantry-Closet), Flooring (Vinyl)
- Level: Main
- Area: 204 Square Feet
- Dimensions: 12X17
Laundry
- Features: Flooring (Vinyl)
- Level: Main
- Area: 72 Square Feet
- Dimensions: 9X8
Living room
- Features: Flooring (Carpet)
- Level: Main
- Area: 325 Square Feet
- Dimensions: 25X13
Other
- Features: Flooring (Carpet), Window Treatments (Blinds)
- Level: Main
- Area: 325 Square Feet
- Dimensions: 25X13
Recreation room
- Features: Flooring (Carpet)
- Level: Basement
- Area: 629 Square Feet
- Dimensions: 37X17
Heating
- Natural Gas
Cooling
- Central Air
Appliances
- Included: Range, Dishwasher, Refrigerator
- Laundry: Main Level, Sink
Features
- Wet Bar, 1st Floor Bedroom, 1st Floor Full Bath, Built-in Features, Bookcases, Separate Dining Room, Paneling, Pantry, Workshop
- Flooring: Carpet
- Windows: Skylight(s)
- Basement: Finished,Crawl Space,Exterior Entry,Concrete,Rec/Family Area,Full
- Attic: Pull Down Stair
- Number of fireplaces: 2
- Fireplace features: Gas Log, Gas Starter, Living Room, Basement
Interior area
- Total structure area: 4,254
- Total interior livable area: 2,331 sqft
- Finished area below ground: 1,559
Property
Parking
- Total spaces: 2
- Parking features: Concrete, Garage Door Opener, On Site, Garage Owned, Attached, Garage
- Attached garage spaces: 2
- Has uncovered spaces: Yes
Accessibility
- Accessibility features: Bath Grab Bars, Main Level Entry, Ramp - Main Level, Wheelchair Ramp(s), Grip-Accessible Features, Standby Generator, Disability Access
Features
- Stories: 1
- Fencing: Fenced
Lot
- Size: 0.30 Acres
- Dimensions: 110 X 120
- Features: Mature Trees, Level
Details
- Parcel number: 200335330019
- Special conditions: Home Warranty
- Other equipment: Sump Pump, Generator
Construction
Type & style
- Home type: SingleFamily
- Architectural style: Ranch
- Property subtype: Single Family Residence
Materials
- Brick
- Foundation: Concrete Perimeter
- Roof: Asphalt
Condition
- New construction: No
- Year built: 1969
Details
- Warranty included: Yes
Utilities & green energy
- Electric: 200+ Amp Service
- Sewer: Public Sewer
- Water: Public
Community & neighborhood
Security
- Security features: Carbon Monoxide Detector(s)
Community
- Community features: Park, Street Paved
Location
- Region: Rantoul
- Subdivision: Oakcrest
Other
Other facts
- Listing terms: Conventional
- Ownership: Fee Simple
Price history
| Date | Event | Price |
|---|---|---|
| 8/28/2023 | Sold | $225,000+9.8%$97/sqft |
Source: | ||
| 8/1/2023 | Pending sale | $205,000$88/sqft |
Source: | ||
| 7/27/2023 | Contingent | $205,000$88/sqft |
Source: | ||
| 7/23/2023 | Listed for sale | $205,000$88/sqft |
Source: | ||
Public tax history
| Year | Property taxes | Tax assessment |
|---|---|---|
| 2024 | $6,288 -3.2% | $72,280 +12.1% |
| 2023 | $6,495 +6.9% | $64,480 +12% |
| 2022 | $6,078 +31.2% | $57,570 +7.1% |
Find assessor info on the county website
Neighborhood: 61866
Nearby schools
GreatSchools rating
- 3/10Northview Elementary SchoolGrades: K-5Distance: 0.1 mi
- 5/10J W Eater Jr High SchoolGrades: 6-8Distance: 0.8 mi
- 2/10Rantoul Twp High SchoolGrades: 9-12Distance: 0.5 mi
Schools provided by the listing agent
- Elementary: Rantoul Elementary School
- Middle: Rantoul Junior High School
- High: Rantoul Twp Hs
- District: 137
Source: MRED as distributed by MLS GRID. This data may not be complete. We recommend contacting the local school district to confirm school assignments for this home.

Get pre-qualified for a loan
At Zillow Home Loans, we can pre-qualify you in as little as 5 minutes with no impact to your credit score.An equal housing lender. NMLS #10287.
