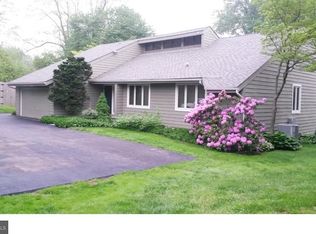Sold for $535,000
$535,000
605 Church Rd, Avondale, PA 19311
3beds
2,710sqft
Single Family Residence
Built in 1985
1 Acres Lot
$537,300 Zestimate®
$197/sqft
$3,420 Estimated rent
Home value
$537,300
$505,000 - $575,000
$3,420/mo
Zestimate® history
Loading...
Owner options
Explore your selling options
What's special
Stylish Contemporary Home surrounded by Smedley Preserve. Welcome to this bright and beautiful maintained 3-bedroom, 3-bath contemporary home set on a tranquil 1-acre lot in the sought-after Smedley Preserve area. Surrounded by scenic trails and natural beauty, this property offers both privacy and convenience. Step inside to a freshly painted interior flooded with natural sunlight, enhanced by vaulted ceilings and a spacious, open layout. The main living area features a striking stone fireplace made from Avondale Stone, perfect for cozy evenings. A generous loft area adds flexible space for an office, studio or relaxation zone. The finished lower level includes a bedroom, laundry area, workshop space, and direct access to the oversized 2-car garage, ideal for storage and functionality. Outside, enjoy the peaceful ambiance from the expansive deck, ideal for entertaining or simply soaking in the tranquil surroundings. The beautifully landscaped lot adds charm and curb appeal. With Smedley Preserve's scenic trails just steps from your door, this home is a true nature lover's paradise yet still conveniently located near shopping, dining, and commuter routes.
Zillow last checked: 8 hours ago
Listing updated: July 30, 2025 at 05:02pm
Listed by:
Colleen Dulin 484-645-5733,
RE/MAX Excellence - Kennett Square
Bought with:
Tiffany Varghese, RS319610
Compass Pennsylvania LLC
Source: Bright MLS,MLS#: PACT2099194
Facts & features
Interior
Bedrooms & bathrooms
- Bedrooms: 3
- Bathrooms: 3
- Full bathrooms: 3
- Main level bathrooms: 2
- Main level bedrooms: 2
Basement
- Area: 0
Heating
- Forced Air, Propane
Cooling
- Central Air, Electric
Appliances
- Included: Electric Water Heater
Features
- Basement: Finished
- Number of fireplaces: 1
Interior area
- Total structure area: 2,710
- Total interior livable area: 2,710 sqft
- Finished area above ground: 2,710
- Finished area below ground: 0
Property
Parking
- Total spaces: 2
- Parking features: Garage Faces Side, Attached, Driveway
- Attached garage spaces: 2
- Has uncovered spaces: Yes
Accessibility
- Accessibility features: None
Features
- Levels: Three
- Stories: 3
- Pool features: None
Lot
- Size: 1 Acres
Details
- Additional structures: Above Grade, Below Grade
- Parcel number: 6001 0037.0300
- Zoning: RESIDENTIAL
- Special conditions: Standard
Construction
Type & style
- Home type: SingleFamily
- Architectural style: Contemporary
- Property subtype: Single Family Residence
Materials
- Frame
- Foundation: Concrete Perimeter
Condition
- New construction: No
- Year built: 1985
Utilities & green energy
- Sewer: On Site Septic
- Water: Well
Community & neighborhood
Location
- Region: Avondale
- Subdivision: None Available
- Municipality: NEW GARDEN TWP
Other
Other facts
- Listing agreement: Exclusive Right To Sell
- Ownership: Fee Simple
Price history
| Date | Event | Price |
|---|---|---|
| 7/30/2025 | Sold | $535,000-10.1%$197/sqft |
Source: | ||
| 6/17/2025 | Contingent | $595,000$220/sqft |
Source: | ||
| 6/3/2025 | Price change | $595,000-4.8%$220/sqft |
Source: | ||
| 5/27/2025 | Listed for sale | $625,000+220.5%$231/sqft |
Source: | ||
| 8/25/1997 | Sold | $195,000$72/sqft |
Source: Public Record Report a problem | ||
Public tax history
| Year | Property taxes | Tax assessment |
|---|---|---|
| 2025 | $7,744 +2.7% | $184,010 |
| 2024 | $7,539 +5.8% | $184,010 |
| 2023 | $7,122 | $184,010 |
Find assessor info on the county website
Neighborhood: 19311
Nearby schools
GreatSchools rating
- 7/10Bancroft El SchoolGrades: 1-5Distance: 1.1 mi
- 5/10Kennett Middle SchoolGrades: 6-8Distance: 3.8 mi
- 5/10Kennett High SchoolGrades: 9-12Distance: 3.6 mi
Schools provided by the listing agent
- District: Kennett Consolidated
Source: Bright MLS. This data may not be complete. We recommend contacting the local school district to confirm school assignments for this home.
Get a cash offer in 3 minutes
Find out how much your home could sell for in as little as 3 minutes with a no-obligation cash offer.
Estimated market value$537,300
Get a cash offer in 3 minutes
Find out how much your home could sell for in as little as 3 minutes with a no-obligation cash offer.
Estimated market value
$537,300
