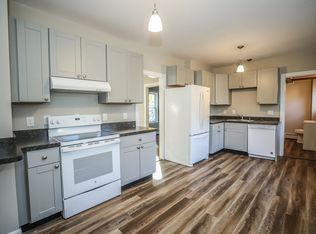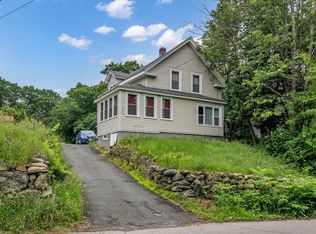Sold for $285,000
$285,000
605 Chestnut St, Athol, MA 01331
3beds
1,098sqft
Single Family Residence
Built in 1890
0.32 Acres Lot
$290,700 Zestimate®
$260/sqft
$2,179 Estimated rent
Home value
$290,700
$267,000 - $314,000
$2,179/mo
Zestimate® history
Loading...
Owner options
Explore your selling options
What's special
Timeless Charm Meets Thoughtful Updates! This beautifully refreshed 1890 home has been a true family labor of love, offering classic character with modern improvements throughout. Set on two spacious lots with frontage on both Chestnut and Miller Streets, this property boasts incredible potential to develop .Step inside to an updated enclosed front porch and a warm, inviting foyer. The first floor features a large living room, a flexible bonus room perfect for a home office or playroom, a convenient first-floor bedroom, and a large eat-in kitchen with pantry. You’ll love the oversized bathroom with its vintage footed tub! Upstairs, find three freshly painted bedrooms, all with beautiful hardwood floors. Recent upgrades include: ,New wood siding, New roof, New bulkhead door. Fresh paint inside & out, Modernized electrical, Garage/outbuilding on the Miller Street side, On-street parking and plenty of room to grow, this home is full of opportunity—and charm!
Zillow last checked: 8 hours ago
Listing updated: September 01, 2025 at 03:06pm
Listed by:
Susan J. Callahan 978-423-4128,
Coldwell Banker Realty - Salem 603-382-9922
Bought with:
Benjamin Hause
Keller Williams Realty North Central
Source: MLS PIN,MLS#: 73406439
Facts & features
Interior
Bedrooms & bathrooms
- Bedrooms: 3
- Bathrooms: 1
- Full bathrooms: 1
Primary bedroom
- Area: 165
- Dimensions: 11 x 15
Bedroom 2
- Level: Second
- Area: 100
- Dimensions: 10 x 10
Bedroom 3
- Level: Second
- Area: 100
- Dimensions: 10 x 10
Bathroom 1
- Level: First
- Area: 48
- Dimensions: 6 x 8
Dining room
- Level: First
- Area: 143
- Dimensions: 11 x 13
Kitchen
- Level: First
- Area: 99
- Dimensions: 9 x 11
Living room
- Level: First
- Area: 144
- Dimensions: 12 x 12
Heating
- Central
Cooling
- None
Appliances
- Included: Electric Water Heater, Range, Refrigerator
- Laundry: Electric Dryer Hookup, Washer Hookup
Features
- Den
- Flooring: Wood, Tile, Carpet
- Basement: Full,Partially Finished,Concrete
- Has fireplace: No
Interior area
- Total structure area: 1,098
- Total interior livable area: 1,098 sqft
- Finished area above ground: 1,098
Property
Parking
- Total spaces: 2
- Parking features: Storage, Off Street
- Has garage: Yes
- Uncovered spaces: 2
Features
- Patio & porch: Porch - Enclosed
- Exterior features: Porch - Enclosed
Lot
- Size: 0.32 Acres
- Features: Gentle Sloping, Sloped
Details
- Parcel number: 1447966
- Zoning: R
Construction
Type & style
- Home type: SingleFamily
- Architectural style: Colonial
- Property subtype: Single Family Residence
Materials
- Frame
- Foundation: Stone, Brick/Mortar
- Roof: Shingle
Condition
- Year built: 1890
Utilities & green energy
- Electric: Circuit Breakers
- Sewer: Public Sewer
- Water: Public
- Utilities for property: for Electric Range, for Electric Dryer, Washer Hookup
Community & neighborhood
Community
- Community features: Public Transportation, Shopping, Tennis Court(s), Park, Walk/Jog Trails, Golf, Medical Facility
Location
- Region: Athol
Price history
| Date | Event | Price |
|---|---|---|
| 9/1/2025 | Sold | $285,000-3.4%$260/sqft |
Source: MLS PIN #73406439 Report a problem | ||
| 7/24/2025 | Contingent | $295,000$269/sqft |
Source: MLS PIN #73406439 Report a problem | ||
| 7/18/2025 | Listed for sale | $295,000+22.9%$269/sqft |
Source: MLS PIN #73406439 Report a problem | ||
| 2/16/2024 | Listing removed | $240,000$219/sqft |
Source: MLS PIN #73155428 Report a problem | ||
| 1/3/2024 | Price change | $240,000-4%$219/sqft |
Source: MLS PIN #73155428 Report a problem | ||
Public tax history
| Year | Property taxes | Tax assessment |
|---|---|---|
| 2025 | $2,820 +8% | $221,900 +9% |
| 2024 | $2,611 +4.2% | $203,500 +14% |
| 2023 | $2,506 +8.3% | $178,500 +23.8% |
Find assessor info on the county website
Neighborhood: 01331
Nearby schools
GreatSchools rating
- 2/10Athol Community Elementary SchoolGrades: PK-4Distance: 1.1 mi
- 3/10Athol-Royalston Middle SchoolGrades: 5-8Distance: 1.2 mi
- 2/10Athol High SchoolGrades: 9-12Distance: 1.2 mi
Schools provided by the listing agent
- Elementary: Sanders Street
- Middle: A/R Middle
- High: A/R High School
Source: MLS PIN. This data may not be complete. We recommend contacting the local school district to confirm school assignments for this home.
Get pre-qualified for a loan
At Zillow Home Loans, we can pre-qualify you in as little as 5 minutes with no impact to your credit score.An equal housing lender. NMLS #10287.
Sell for more on Zillow
Get a Zillow Showcase℠ listing at no additional cost and you could sell for .
$290,700
2% more+$5,814
With Zillow Showcase(estimated)$296,514

