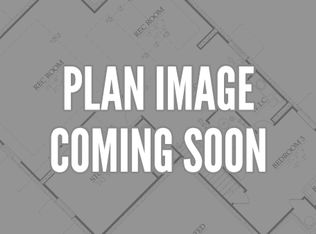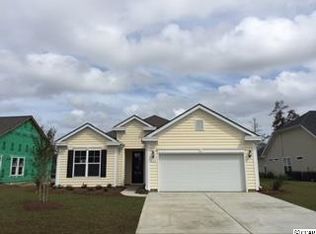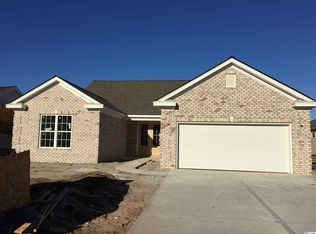For details to this listing, please contact the listing agent Drew Dellinger with Garden City Realty at 843.446.2893 or Drew@emaildrew.com. Welcome to Willow Bay @ Prince Creek (One of the most sought-after communities in Murrells Inlet!!) Take pride in home ownership! This is a direct waterfront home you can be VERY proud of! Although the home is roughly 11 years old, it shows like a brand new construction home with all the bells in whistles. A lot like a well built classic muscle car with low miles & in mint condition, this home has extreme value due to its impeccable condition. Not only have these owners never skimped on any maintenance throughout their 11 years of ownership, they have consistently added updates and upgrades throughout the home (See pictures for a copy of the entire list!) A few of these updates: Enclosed the upstairs area making the 4th room, installed NATURAL GAS, hardwood flooring in all bedrooms, remodeled entire master bathroom, granite & other updates in the second bath, brand new stainless steel appliances in 2017, huge paver patio, color sealed driveway & walkway, and MUCH MUCH MORE. Sunbelt built this home and this plan is called the "Brookfield". This is the kind of floor plan that doesn't call for running the lights throughout the day. As soon as you walk in the door you are hit with beautiful natural sunlight flowing through the entire home. Also, this home plan originally called for a 20 ft garage & upstairs area, like most the other plans throughout the community. However, the owner's went above and beyond and had the builder add an additional 2 foot to the length of both so they could comfortably park their vehicles and still have room to move around. **Community highlights: Gated, security guard, top-notch amenities, clubhouse, tennis/pickleball courts, 2 pools, major entertainment areas, fire pits, beach volleyball, horseshoes, bocce ball, walking trails/bike paths, soccer goal, baseball, very pet friendly, 10 minutes to beach, 5 minutes to marsh walk, golf cart to shopping, food, and prestigious golf resort.** Visit the provided virtual tour link to see a 3D virtual home walkthrough & floor plan** If you can't find link on site you are searching ask your agent to send you one! Don't let this one get away like the last one did! (((Visit the provided for 3D virtual home tour and floorplan))) https://app.immoviewer.com/portal/tour/1308154
This property is off market, which means it's not currently listed for sale or rent on Zillow. This may be different from what's available on other websites or public sources.


