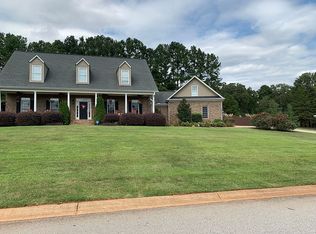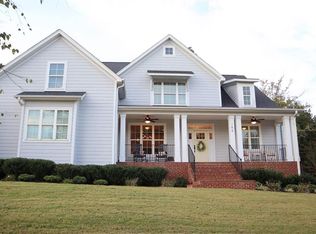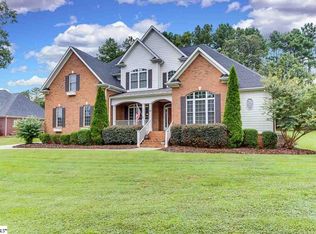PRICE REDUCED TO SELL QUICKLY! Possible USDA eligible property--zero down payment. Traditional all-brick in Powdersville on 2.1 acres. 605 Cely Road is ready for a new family. Desirable one level offers 4 gracious size bedrooms and 3 full baths. A separate den/bedroom suite has it's own entrance. The extra large family room has gas logs for comfort. There is a formal living/dining combo, perfect for hosting family and friends. Check out the 11x11 laundry room that houses a stainless steel sink, counter space for folding laundry, cabinets below and above sink, and space for a full size freezer. You'll love the bright 22x14 sun room with tile floor, three walls of windows, and gas heat. Kitchen is just off the family room and has beautiful oak cabinets, laminate countertops, and a breakfast nook. Bring living outdoors with plenty of entertaining space and 2 acres of play area for children and adults. A level, grassy back yard with mature trees anchor side and back property line for privacy. There is parking space for 3 cars; a detached double garage; two storage buildings. Utility hook-ups are ready on back acre. Make 605 Cely your new home today! Owner has had new gutters installed on home and garage. Also, owner is offering a 2-10 Home Warranty for that extra peace of mind.
This property is off market, which means it's not currently listed for sale or rent on Zillow. This may be different from what's available on other websites or public sources.


