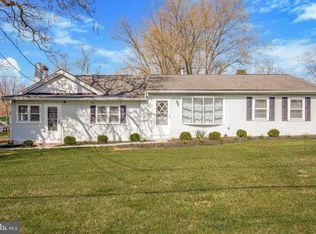Sold for $699,800
$699,800
605 Callowhill Rd, Perkasie, PA 18944
4beds
2,526sqft
Single Family Residence
Built in 1989
1.15 Acres Lot
$721,900 Zestimate®
$277/sqft
$2,952 Estimated rent
Home value
$721,900
$671,000 - $780,000
$2,952/mo
Zestimate® history
Loading...
Owner options
Explore your selling options
What's special
Welcome to a stunning blend of beauty, convenience, and modern amenities! This meticulously maintained and thoughtfully upgraded home is ready for its new owners. As you enter the open foyer, you’ll immediately feel a sense of warmth and love. The kitchen is the heart of the home, featuring granite countertops, ample cabinetry, great counter space, and a center island—perfect for daily living and entertaining. Enjoy meals in the cozy breakfast nook or gather in the formal dining room for special occasions. The family room offers serene views of the lush backyard and flows effortlessly into the kitchen, creating the perfect space for relaxation and connection. The versatile living room can serve as a cozy lounge or be easily transformed into a home office. Completing the first floor is a recently updated laundry room with convenient access to both the garage and outdoor spaces. Upstairs, retreat to the spacious master suite, complete with a remodeled bathroom and walk-in closet. Three additional generously sized, carpeted bedrooms provide comfort for family or guests. The large, unfinished basement is ready for your personal touch—whether it’s for storage or future living space. Step outside to your own private oasis. The expansive, flat, park-like backyard is a dream for gardeners and the perfect setting for outdoor gatherings. The gorgeous Trex deck invites you to relax and enjoy the peaceful surroundings. Hobbyists and contractors will appreciate the 24x30 heated garage/workshop, while an additional storage shed adds extra convenience. Completely move-in ready, this home has it all! Don’t miss the opportunity to make it yours!
Zillow last checked: 8 hours ago
Listing updated: December 06, 2024 at 05:28am
Listed by:
Kimberley Porter 267-249-4991,
Keller Williams Real Estate-Doylestown
Bought with:
Breffny Rouse, RS279142
RE/MAX Reliance
Source: Bright MLS,MLS#: PABU2081134
Facts & features
Interior
Bedrooms & bathrooms
- Bedrooms: 4
- Bathrooms: 3
- Full bathrooms: 2
- 1/2 bathrooms: 1
- Main level bathrooms: 1
Basement
- Area: 0
Heating
- Heat Pump, Forced Air, Electric, Oil, Propane
Cooling
- Central Air, Electric
Appliances
- Included: Built-In Range, Dishwasher, Disposal, Dryer, Microwave, Self Cleaning Oven, Oven/Range - Electric, Refrigerator, Water Heater, Electric Water Heater
- Laundry: Main Level, Laundry Room
Features
- Breakfast Area, Ceiling Fan(s), Dining Area, Family Room Off Kitchen, Floor Plan - Traditional, Formal/Separate Dining Room, Eat-in Kitchen, Kitchen Island, Kitchen - Table Space, Pantry, Primary Bath(s), Recessed Lighting, Upgraded Countertops, Walk-In Closet(s), Other
- Flooring: Ceramic Tile, Hardwood, Carpet, Vinyl, Wood
- Doors: Insulated, Six Panel, Storm Door(s)
- Windows: Double Pane Windows, Insulated Windows, Replacement, Storm Window(s), Window Treatments
- Basement: Full,Unfinished,Interior Entry
- Number of fireplaces: 1
- Fireplace features: Brick, Glass Doors, Mantel(s), Wood Burning
Interior area
- Total structure area: 2,526
- Total interior livable area: 2,526 sqft
- Finished area above ground: 2,526
- Finished area below ground: 0
Property
Parking
- Total spaces: 14
- Parking features: Garage Faces Side, Inside Entrance, Storage, Garage Door Opener, Oversized, Other, Driveway, Attached, Detached
- Attached garage spaces: 6
- Uncovered spaces: 8
Accessibility
- Accessibility features: None
Features
- Levels: Two
- Stories: 2
- Patio & porch: Deck, Porch, Roof
- Exterior features: Lighting, Flood Lights
- Pool features: None
- Has view: Yes
- View description: Panoramic
Lot
- Size: 1.15 Acres
- Features: Backs to Trees, Front Yard, Landscaped, Open Lot, Rear Yard, SideYard(s), Suburban
Details
- Additional structures: Above Grade, Below Grade
- Parcel number: 15011075002
- Zoning: CR
- Zoning description: R-2 residential district
- Special conditions: Standard
Construction
Type & style
- Home type: SingleFamily
- Architectural style: Colonial
- Property subtype: Single Family Residence
Materials
- Frame, Vinyl Siding, Stone
- Foundation: Permanent
- Roof: Pitched,Shingle,Metal
Condition
- Very Good
- New construction: No
- Year built: 1989
Utilities & green energy
- Electric: 200+ Amp Service
- Sewer: Public Sewer
- Water: Well
Community & neighborhood
Location
- Region: Perkasie
- Subdivision: The Highlands
- Municipality: HILLTOWN TWP
Other
Other facts
- Listing agreement: Exclusive Right To Sell
- Listing terms: Cash,Conventional,FHA
- Ownership: Fee Simple
Price history
| Date | Event | Price |
|---|---|---|
| 12/6/2024 | Sold | $699,800$277/sqft |
Source: | ||
| 11/1/2024 | Pending sale | $699,800$277/sqft |
Source: | ||
| 10/23/2024 | Contingent | $699,800$277/sqft |
Source: | ||
| 10/17/2024 | Listed for sale | $699,800+78.5%$277/sqft |
Source: | ||
| 10/1/2010 | Sold | $392,000-0.8%$155/sqft |
Source: Public Record Report a problem | ||
Public tax history
| Year | Property taxes | Tax assessment |
|---|---|---|
| 2025 | $7,338 | $42,800 |
| 2024 | $7,338 +1.2% | $42,800 |
| 2023 | $7,253 | $42,800 |
Find assessor info on the county website
Neighborhood: 18944
Nearby schools
GreatSchools rating
- 6/10Seylar El SchoolGrades: K-5Distance: 1.5 mi
- 7/10Pennridge Central Middle SchoolGrades: 6-8Distance: 0.9 mi
- 8/10Pennridge High SchoolGrades: 9-12Distance: 1.4 mi
Schools provided by the listing agent
- Elementary: M M Seylar
- Middle: Pennridge Central
- High: Pennridge
- District: Pennridge
Source: Bright MLS. This data may not be complete. We recommend contacting the local school district to confirm school assignments for this home.
Get a cash offer in 3 minutes
Find out how much your home could sell for in as little as 3 minutes with a no-obligation cash offer.
Estimated market value$721,900
Get a cash offer in 3 minutes
Find out how much your home could sell for in as little as 3 minutes with a no-obligation cash offer.
Estimated market value
$721,900
