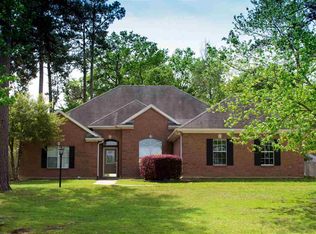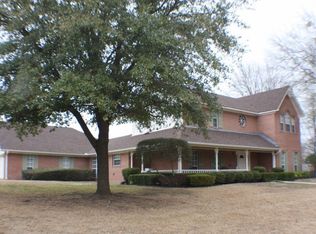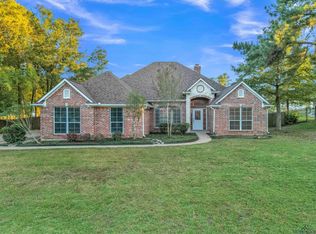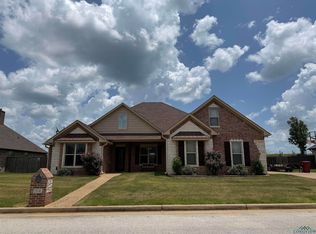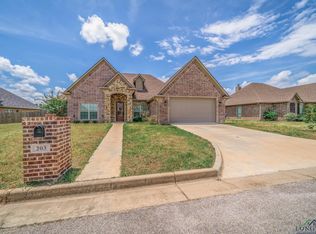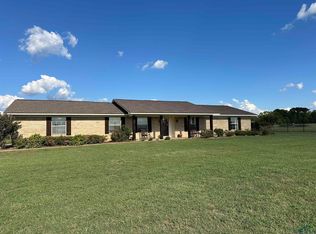Welcome to your next favorite home in the highly regarded Hallsville Independent School District! This charming 3-bedroom, 2-bathroom Colonial spans 2,773 square feet, offering the perfect blend of comfort and entertainment space. Step onto the welcoming covered front porch – the ideal spot for morning coffee or evening conversations. Inside, you'll discover a spacious open living area featuring dual ceiling fans, a cozy fireplace, built-in bookshelves, and two sets of French doors that seamlessly connect to the backyard oasis. The heart of this home is the well-appointed kitchen, complete with granite countertops that provide ample space for meal preparation, a convenient double oven, an electric cooktop, and an impressive bar area perfect for both everyday cooking and entertaining friends. The adjacent breakfast nook offers a cozy spot for quick meals, while the generous pantry ensures you'll never run out of storage space. Additional highlights include a formal dining room for special occasions, a spacious laundry room with sink, and an impressive 23-foot by 22-foot game room – your personal entertainment headquarters for watching the big game or family movie nights. The attached 22-foot by 7-foot heated and cooled storage area doubles as the perfect retreat space. The fully fenced backyard features an oversized concrete patio, creating an excellent outdoor entertainment area. With some light cosmetic updates and a 5,000 carpet allowance, this property offers tremendous potential to become your dream home while providing immediate comfort and functionality for modern family living. This home also features energy-efficient solar panels, reducing your utility bills while promoting sustainability.
For sale
$399,000
605 Cal Young Rd, Hallsville, TX 75650
3beds
2,773sqft
Est.:
Single Family Residence
Built in 1994
0.41 Acres Lot
$391,800 Zestimate®
$144/sqft
$-- HOA
What's special
Cozy fireplaceDual ceiling fansBuilt-in bookshelvesGranite countertopsFully fenced backyardWelcoming covered front porchElectric cooktop
- 78 days |
- 150 |
- 8 |
Zillow last checked: 8 hours ago
Listing updated: December 02, 2025 at 09:17am
Listed by:
Kelli Clayton 903-930-5375,
Clayton Realty Solutions
Source: LGVBOARD,MLS#: 20257189
Tour with a local agent
Facts & features
Interior
Bedrooms & bathrooms
- Bedrooms: 3
- Bathrooms: 2
- Full bathrooms: 2
Rooms
- Room types: Living Room, Den, Game Room, Utility Room
Bathroom
- Features: Shower/Tub, Shower and Jacuzzi Tub, Dressing Area, Separate Dressing Area, Double Vanity, Walk-In Closet(s), Tile Counters, Marble
Dining room
- Features: Separate Formal Dining
Heating
- Central Gas
Cooling
- Central Electric, Other
Appliances
- Included: Double Oven, Electric Oven, Electric Cooktop, Dishwasher, Disposal, Vented Exhaust Fan, Plumbed For Ice Maker, Gas Water Heater
- Laundry: Laundry Room, Electric Dryer Hookup, Washer Hookup
Features
- High Ceilings, Bookcases, Ceiling Fan(s), Pantry, Granite Counters, Ceiling Fans, High Speed Internet, Breakfast Bar, Eat-in Kitchen
- Flooring: Carpet, Vinyl, Tile
- Windows: Shutters, Blinds
- Number of fireplaces: 1
- Fireplace features: Gas Log, Living Room
Interior area
- Total interior livable area: 2,773 sqft
Property
Parking
- Parking features: No Garage, None, Rear/Side Entry, Parking Pad, Concrete
- Has uncovered spaces: Yes
Features
- Levels: One
- Stories: 1
- Patio & porch: Patio, Porch
- Exterior features: Auto Sprinkler
- Pool features: None
- Fencing: Wood
Lot
- Size: 0.41 Acres
- Dimensions: 100 X 178
- Features: Landscaped, Improved Grass, Sandy Loam, Curbs/Gutters
- Topography: Sloping
- Residential vegetation: None
Details
- Additional structures: None
- Parcel number: R000051637
Construction
Type & style
- Home type: SingleFamily
- Architectural style: Traditional
- Property subtype: Single Family Residence
Materials
- Brick and Wood
- Foundation: Slab
- Roof: Composition
Condition
- Year built: 1994
Utilities & green energy
- Gas: Natural Gas
- Sewer: Public Sewer
- Water: Public Water, City
- Utilities for property: Electricity Available, Cable Available, Natural Gas Available, See Remarks
Green energy
- Energy generation: Wind
Community & HOA
Community
- Security: Smoke Detector(s), Carbon Monoxide Detector(s)
Location
- Region: Hallsville
Financial & listing details
- Price per square foot: $144/sqft
- Tax assessed value: $339,880
- Annual tax amount: $3,333
- Price range: $399K - $399K
- Date on market: 10/21/2025
- Listing terms: Cash,FHA,Conventional,VA Loan,USDA Loan
- Exclusions: None
- Road surface type: Asphalt
Estimated market value
$391,800
$372,000 - $411,000
$1,826/mo
Price history
Price history
| Date | Event | Price |
|---|---|---|
| 10/21/2025 | Listed for sale | $399,000$144/sqft |
Source: | ||
| 10/1/2025 | Listing removed | $399,000$144/sqft |
Source: | ||
| 7/10/2025 | Price change | $399,000-6.1%$144/sqft |
Source: | ||
| 4/11/2025 | Listed for sale | $425,000+27.2%$153/sqft |
Source: | ||
| 5/20/2022 | Sold | -- |
Source: | ||
Public tax history
Public tax history
| Year | Property taxes | Tax assessment |
|---|---|---|
| 2024 | $3,350 +3.9% | $339,880 +4.3% |
| 2023 | $3,223 -7.3% | $325,770 +19.8% |
| 2022 | $3,475 | $271,880 +40.7% |
Find assessor info on the county website
BuyAbility℠ payment
Est. payment
$2,422/mo
Principal & interest
$1926
Property taxes
$356
Home insurance
$140
Climate risks
Neighborhood: 75650
Nearby schools
GreatSchools rating
- 6/10Hallsville North Elementary SchoolGrades: PK-4Distance: 0.5 mi
- 9/10Hallsville Junior High SchoolGrades: 6-8Distance: 2 mi
- 6/10Hallsville High SchoolGrades: 9-12Distance: 0.1 mi
Schools provided by the listing agent
- District: Hallsville
Source: LGVBOARD. This data may not be complete. We recommend contacting the local school district to confirm school assignments for this home.
- Loading
- Loading
