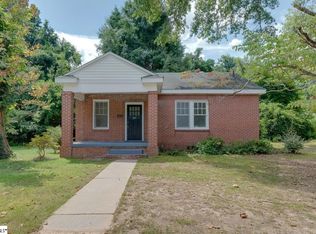Sold for $355,000 on 09/22/25
$355,000
605 Boulevard, Anderson, SC 29621
4beds
4,530sqft
Single Family Residence
Built in ----
10,454.4 Square Feet Lot
$361,000 Zestimate®
$78/sqft
$2,380 Estimated rent
Home value
$361,000
$314,000 - $415,000
$2,380/mo
Zestimate® history
Loading...
Owner options
Explore your selling options
What's special
Tudor Revival on the Boulevard near Anderson University and AnMed Hospital! Live in Anderson's beautiful Boulevard Historic District (Historic overlay City zoning restrictions do apply.) You'll love walking in the neighborhood and the convenience of being near downtown and a vibrant, well-maintained college campus. This spacious house has a huge updated eat-in kitchen and plenty of room for off-street parking in the back. Three bedrooms and two full baths on the main level. The upstairs attic space functions as a separate fourth bedroom and full bath suite. You can be perfectly at home moving right in, or if you're looking for a dream home renovation project, this is your chance! Check out the good bone structure on this older home that used to be a Rectory owned by the Diocese of Charleston. Character galore!
Zillow last checked: 8 hours ago
Listing updated: September 22, 2025 at 12:53pm
Listed by:
Boyd Galloway 864-940-4675,
Steven Boyd Enterprises
Bought with:
Traverse Foster, 10284
Common Wealth Realty, LLC
Source: WUMLS,MLS#: 20287321 Originating MLS: Western Upstate Association of Realtors
Originating MLS: Western Upstate Association of Realtors
Facts & features
Interior
Bedrooms & bathrooms
- Bedrooms: 4
- Bathrooms: 3
- Full bathrooms: 3
- Main level bathrooms: 2
- Main level bedrooms: 3
Primary bedroom
- Level: Main
- Dimensions: 15 x 12
Bedroom 2
- Level: Main
- Dimensions: 17 x 12
Bedroom 3
- Level: Main
- Dimensions: 13 x 12
Bedroom 4
- Level: Upper
- Dimensions: 34 x 19
Dining room
- Level: Main
- Dimensions: 17 x 13
Kitchen
- Features: Eat-in Kitchen
- Level: Main
- Dimensions: 20 x 14
Laundry
- Level: Main
- Dimensions: 6 x 7
Living room
- Level: Main
- Dimensions: 16 x 20
Office
- Level: Main
- Dimensions: 14 x 10
Heating
- Electric, Heat Pump
Cooling
- Central Air, Forced Air, Zoned
Appliances
- Included: Dryer, Dishwasher, Electric Oven, Electric Range, Electric Water Heater, Microwave, Refrigerator, Smooth Cooktop, Washer
- Laundry: Washer Hookup, Electric Dryer Hookup
Features
- Ceiling Fan(s), French Door(s)/Atrium Door(s), Laminate Countertop, Walk-In Shower, Workshop
- Flooring: Luxury Vinyl Plank, Wood
- Doors: French Doors
- Basement: Garage Access,Interior Entry,Unfinished,Walk-Out Access,Crawl Space
Interior area
- Total interior livable area: 4,530 sqft
- Finished area above ground: 3,170
- Finished area below ground: 0
Property
Parking
- Total spaces: 2
- Parking features: Attached, Garage, Basement, Driveway
- Attached garage spaces: 2
Accessibility
- Accessibility features: Low Threshold Shower
Features
- Levels: Two
- Stories: 2
- Patio & porch: Deck, Front Porch
- Exterior features: Deck, Porch
Lot
- Size: 10,454 sqft
- Features: City Lot, Gentle Sloping, Level, Not In Subdivision, Sloped
Details
- Parcel number: 1490101012000
Construction
Type & style
- Home type: SingleFamily
- Architectural style: Bungalow,Traditional
- Property subtype: Single Family Residence
Materials
- Brick
- Foundation: Crawlspace, Basement
- Roof: Architectural,Shingle
Utilities & green energy
- Sewer: Public Sewer
- Water: Public
- Utilities for property: Cable Available, Electricity Available, Natural Gas Available, Sewer Available, Water Available
Community & neighborhood
Community
- Community features: Short Term Rental Allowed
Location
- Region: Anderson
Other
Other facts
- Listing agreement: Exclusive Right To Sell
Price history
| Date | Event | Price |
|---|---|---|
| 9/22/2025 | Sold | $355,000-8.7%$78/sqft |
Source: | ||
| 8/21/2025 | Pending sale | $389,000$86/sqft |
Source: | ||
| 6/30/2025 | Price change | $389,000-2.5%$86/sqft |
Source: | ||
| 5/7/2025 | Listed for sale | $399,000+77.3%$88/sqft |
Source: | ||
| 4/10/2017 | Sold | $225,000-6.3%$50/sqft |
Source: | ||
Public tax history
| Year | Property taxes | Tax assessment |
|---|---|---|
| 2024 | -- | $16,010 |
| 2023 | $6,569 +1.8% | $16,010 |
| 2022 | $6,455 +9.5% | $16,010 +18.7% |
Find assessor info on the county website
Neighborhood: 29621
Nearby schools
GreatSchools rating
- 6/10Calhoun Academy Of The ArtsGrades: PK-5Distance: 1.3 mi
- 7/10Mccants Middle SchoolGrades: 6-8Distance: 1.3 mi
- 8/10T. L. Hanna High SchoolGrades: 9-12Distance: 3.8 mi
Schools provided by the listing agent
- Elementary: Calhoun Elem
- Middle: Mccants Middle
- High: Tl Hanna High
Source: WUMLS. This data may not be complete. We recommend contacting the local school district to confirm school assignments for this home.

Get pre-qualified for a loan
At Zillow Home Loans, we can pre-qualify you in as little as 5 minutes with no impact to your credit score.An equal housing lender. NMLS #10287.
Sell for more on Zillow
Get a free Zillow Showcase℠ listing and you could sell for .
$361,000
2% more+ $7,220
With Zillow Showcase(estimated)
$368,220