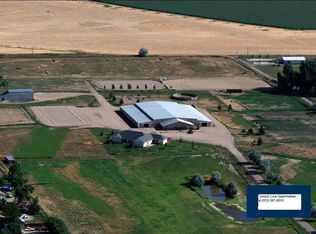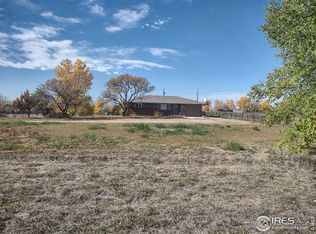Sold for $825,000 on 04/19/24
$825,000
605 Boulder Circle, Fort Collins, CO 80524
3beds
2,192sqft
Single Family Residence
Built in 1986
2.08 Acres Lot
$825,500 Zestimate®
$376/sqft
$3,147 Estimated rent
Home value
$825,500
$776,000 - $875,000
$3,147/mo
Zestimate® history
Loading...
Owner options
Explore your selling options
What's special
Come home to the Country! Just minutes from Old Town Fort Collins! Experience what a Close-in Horse Property feels like!
Homes rarely become available in this special community! Owners have done so much to make this special home even
MORE desirable - and less for YOU to do! Newer exterior paint.New interior paint, flooring, windows, blinds, appliances!
Over $100K in Improvements (check out the list!) Wood Burning fireplace anchors the massive Living Room with windows
that open to stunning mountain views. Mature landscaping with front and back yard sprinklers. Plenty of room for horses,
hobbies (cars, woodworking, etc) and 4H projects. The property itself boasts 3 separate pastures (one with sprinklers) for
horses to graze in. There is a separate tack room (Tuff Shed) and a large loafing shed (has water and electric) with Hay/Feed
storage and 2 runs/shelters (10x20). The detached garage is oversized and has an 11 foot RV door. Come live here!
Zillow last checked: 8 hours ago
Listing updated: October 01, 2024 at 10:57am
Listed by:
Dawn Mathis 970-481-5263 tdawnmathis@gmail.com,
Coldwell Banker Realty 14
Bought with:
Joshua Sturgis, 100001595
Group Centerra
Source: REcolorado,MLS#: 6996545
Facts & features
Interior
Bedrooms & bathrooms
- Bedrooms: 3
- Bathrooms: 3
- Full bathrooms: 2
- 3/4 bathrooms: 1
Primary bedroom
- Description: Carpet
- Level: Upper
- Area: 256 Square Feet
- Dimensions: 16 x 16
Bedroom
- Description: Carpet
- Level: Upper
- Area: 180 Square Feet
- Dimensions: 15 x 12
Bedroom
- Description: Carpet
- Level: Upper
- Area: 182 Square Feet
- Dimensions: 14 x 13
Bathroom
- Level: Upper
Bathroom
- Level: Lower
Bathroom
- Level: Upper
Dining room
- Description: Carpet
- Level: Main
- Area: 132 Square Feet
- Dimensions: 12 x 11
Family room
- Description: Carpet
- Level: Main
- Area: 315 Square Feet
- Dimensions: 15 x 21
Kitchen
- Description: Wood
- Level: Main
- Area: 165 Square Feet
- Dimensions: 15 x 11
Laundry
- Description: Other
- Level: Main
- Area: 48 Square Feet
- Dimensions: 6 x 8
Living room
- Description: Carpet
- Level: Main
- Area: 425 Square Feet
- Dimensions: 17 x 25
Heating
- Forced Air
Cooling
- Central Air
Appliances
- Included: Dishwasher, Oven, Refrigerator
Features
- Ceiling Fan(s)
- Flooring: Carpet, Vinyl, Wood
- Windows: Bay Window(s), Double Pane Windows
- Basement: Partial
- Number of fireplaces: 1
- Fireplace features: Living Room
Interior area
- Total structure area: 2,192
- Total interior livable area: 2,192 sqft
- Finished area above ground: 2,192
- Finished area below ground: 0
Property
Parking
- Total spaces: 6
- Parking features: Asphalt
- Attached garage spaces: 2
- Carport spaces: 4
- Covered spaces: 6
Features
- Levels: Tri-Level
- Patio & porch: Front Porch, Patio
- Fencing: Full
Lot
- Size: 2.08 Acres
- Features: Corner Lot, Level, Sprinklers In Front, Sprinklers In Rear
Details
- Parcel number: R0747173
- Zoning: FA1
- Special conditions: Standard
- Horses can be raised: Yes
- Horse amenities: Corral(s), Loafing Shed, Pasture
Construction
Type & style
- Home type: SingleFamily
- Architectural style: Contemporary
- Property subtype: Single Family Residence
Materials
- Frame, Stone
- Foundation: Slab
- Roof: Composition
Condition
- Year built: 1986
Utilities & green energy
- Water: Public
Community & neighborhood
Location
- Region: Fort Collins
- Subdivision: Jackson Heights
HOA & financial
HOA
- Has HOA: Yes
- HOA fee: $200 annually
- Association name: Mike Gress
- Association phone: 970-566-4306
Other
Other facts
- Listing terms: Cash,Conventional,FHA
- Ownership: Individual
- Road surface type: Paved
Price history
| Date | Event | Price |
|---|---|---|
| 4/19/2024 | Sold | $825,000-2.9%$376/sqft |
Source: | ||
| 3/12/2024 | Pending sale | $850,000$388/sqft |
Source: | ||
| 3/1/2024 | Listed for sale | $850,000+150%$388/sqft |
Source: | ||
| 12/3/2001 | Sold | $340,000+52.5%$155/sqft |
Source: Public Record | ||
| 6/2/1998 | Sold | $223,000$102/sqft |
Source: Public Record | ||
Public tax history
| Year | Property taxes | Tax assessment |
|---|---|---|
| 2024 | $3,420 +25.9% | $47,342 -1% |
| 2023 | $2,717 -0.9% | $47,801 +35% |
| 2022 | $2,741 -9.1% | $35,418 +20.9% |
Find assessor info on the county website
Neighborhood: Timnath Reservoir
Nearby schools
GreatSchools rating
- 8/10Timnath Elementary SchoolGrades: PK-5Distance: 3.3 mi
- 5/10Timnath Middle-High SchoolGrades: 6-12Distance: 1.2 mi
Schools provided by the listing agent
- Elementary: Timnath
- Middle: Preston
- High: Fort Collins
- District: Poudre R-1
Source: REcolorado. This data may not be complete. We recommend contacting the local school district to confirm school assignments for this home.
Get a cash offer in 3 minutes
Find out how much your home could sell for in as little as 3 minutes with a no-obligation cash offer.
Estimated market value
$825,500
Get a cash offer in 3 minutes
Find out how much your home could sell for in as little as 3 minutes with a no-obligation cash offer.
Estimated market value
$825,500

