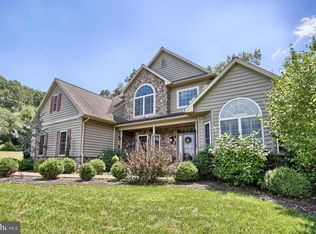Country Living at it's BEST!!! A secluded Custom Built Home with Mountain Views, Abundant Wildlife, on 3.29 acres. This home has many custom features from the kitchen, finished basement with one a kind bar, custom tin tiled ceiling,tile bathrooms, and first floor master suite. This home has 3 large bedrooms and a full size office with a .5 Bath above the 3 car attached garage with a separate entrance that can easily be turned into a 4th bedroom. Master Suite on the first floor. The custom kitchen offers a large island with Zodiac Quartz countertops and tile back. All stainless steel appliances. All items are less than "1" year old: - 3 Zoned HVAC System to include whole house humidifier and UV Light to purify the air. - 85 Gal Commercial Grade Rheem Hot Water Tank - 200 Amp Electrical Pane with sub panel - Stainless Steel Dishwasher - New Carpet in majority of the home - HIGH Grade Waterproof Laminate Hardwood Planks Other Custom Items: - Whole House water treatment system with water softner - Gutter Guards - High End Kitchen and Bathroom Fixtures - Gas Fireplace in Living Room - Gas Stove in basement - Custom Tiled Master Bathroom with Jacuzzi Tub. Only 8 minutes to High School & Major Highways..
This property is off market, which means it's not currently listed for sale or rent on Zillow. This may be different from what's available on other websites or public sources.
