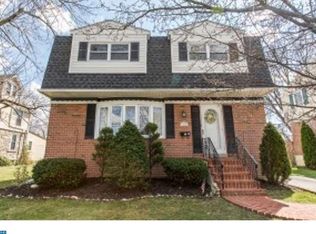Sold for $425,000
$425,000
605 Bella Way, Swarthmore, PA 19081
3beds
2,420sqft
Single Family Residence
Built in 1970
7,841 Square Feet Lot
$466,400 Zestimate®
$176/sqft
$2,662 Estimated rent
Home value
$466,400
$443,000 - $490,000
$2,662/mo
Zestimate® history
Loading...
Owner options
Explore your selling options
What's special
Ready-to-move-in single with many recent upgrades. Roof, siding, electric service, sump with battery back-up, yard shed, covered front porch & fenced yard, need nothing except a new family. Many storage areas, bonus room/office with built-in shelves. Basement with builtco door to rear yard, finished family room with gas stove (looks like a wood burning stove), workshop with shelves, laundry room & storage room. The yard has a fruit-producing fig tree and several perennial shrubs.
Zillow last checked: 8 hours ago
Listing updated: December 21, 2023 at 01:34am
Listed by:
John Kustafik 484-883-0949,
Times Real Estate, Inc.
Bought with:
Dan Baer, RS320772
Compass RE
Source: Bright MLS,MLS#: PADE2052178
Facts & features
Interior
Bedrooms & bathrooms
- Bedrooms: 3
- Bathrooms: 2
- Full bathrooms: 1
- 1/2 bathrooms: 1
- Main level bathrooms: 1
Basement
- Area: 800
Heating
- Forced Air, Humidity Control, Natural Gas
Cooling
- Central Air, Electric
Appliances
- Included: Dishwasher, Dryer, Extra Refrigerator/Freezer, Humidifier, Self Cleaning Oven, Oven/Range - Gas, Range Hood, Refrigerator, Washer, Water Heater, Gas Water Heater
- Laundry: In Basement, Dryer In Unit, Washer In Unit, Laundry Room
Features
- Attic, Ceiling Fan(s), Combination Kitchen/Dining, Pantry, Dry Wall
- Flooring: Carpet, Ceramic Tile, Laminate
- Windows: Double Hung, Double Pane Windows, Energy Efficient, Screens
- Basement: Full,Heated,Exterior Entry,Partially Finished,Shelving,Sump Pump,Walk-Out Access,Windows,Workshop
- Has fireplace: No
Interior area
- Total structure area: 2,420
- Total interior livable area: 2,420 sqft
- Finished area above ground: 1,620
- Finished area below ground: 800
Property
Parking
- Total spaces: 3
- Parking features: Driveway, Off Street
- Uncovered spaces: 3
Accessibility
- Accessibility features: None
Features
- Levels: Two
- Stories: 2
- Patio & porch: Patio
- Exterior features: Lighting, Rain Gutters, Sidewalks
- Pool features: None
- Fencing: Vinyl
Lot
- Size: 7,841 sqft
- Dimensions: 62.00 x 134.00
- Features: Front Yard, No Thru Street, Not In Development, Rear Yard, Suburban
Details
- Additional structures: Above Grade, Below Grade, Outbuilding
- Parcel number: 38050097506
- Zoning: R-10
- Zoning description: Single Family Residential
- Special conditions: Standard
- Other equipment: See Remarks
Construction
Type & style
- Home type: SingleFamily
- Architectural style: Cape Cod
- Property subtype: Single Family Residence
Materials
- Vinyl Siding
- Foundation: Block
Condition
- Very Good
- New construction: No
- Year built: 1970
Utilities & green energy
- Electric: 200+ Amp Service, 220 Volts
- Sewer: Public Sewer
- Water: Public
Community & neighborhood
Location
- Region: Swarthmore
- Subdivision: Swarthmorewood
- Municipality: RIDLEY TWP
Other
Other facts
- Listing agreement: Exclusive Right To Sell
- Listing terms: Cash,Conventional,VA Loan,FHA
- Ownership: Fee Simple
- Road surface type: Black Top
Price history
| Date | Event | Price |
|---|---|---|
| 12/18/2023 | Sold | $425,000-10.5%$176/sqft |
Source: | ||
| 12/9/2023 | Pending sale | $475,000$196/sqft |
Source: | ||
| 10/13/2023 | Price change | $475,000-5%$196/sqft |
Source: | ||
| 9/22/2023 | Price change | $499,900-3.8%$207/sqft |
Source: | ||
| 9/8/2023 | Price change | $519,900-3.7%$215/sqft |
Source: | ||
Public tax history
| Year | Property taxes | Tax assessment |
|---|---|---|
| 2025 | $8,323 +2.1% | $234,810 |
| 2024 | $8,153 +4.5% | $234,810 |
| 2023 | $7,798 +3.3% | $234,810 |
Find assessor info on the county website
Neighborhood: 19081
Nearby schools
GreatSchools rating
- 4/10Grace Park El SchoolGrades: K-5Distance: 0.2 mi
- 5/10Ridley Middle SchoolGrades: 6-8Distance: 0.8 mi
- 7/10Ridley High SchoolGrades: 9-12Distance: 0.3 mi
Schools provided by the listing agent
- Elementary: Grace Park
- Middle: Ridley
- High: Ridley
- District: Ridley
Source: Bright MLS. This data may not be complete. We recommend contacting the local school district to confirm school assignments for this home.
Get a cash offer in 3 minutes
Find out how much your home could sell for in as little as 3 minutes with a no-obligation cash offer.
Estimated market value$466,400
Get a cash offer in 3 minutes
Find out how much your home could sell for in as little as 3 minutes with a no-obligation cash offer.
Estimated market value
$466,400
