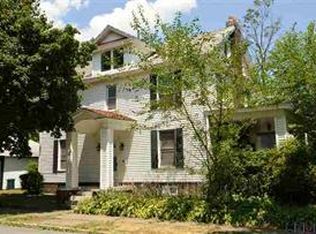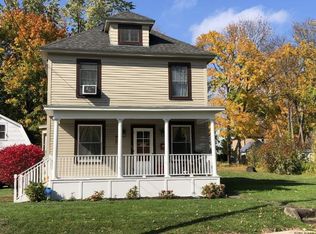Nothing to do but move in! Updated cape with remodeled granite kitchen, stainless appliances, bathrooms, boiler, and the list goes on. Hardwood floors through out, first floor laundry, and 2 year old boiler. Awesome rear enclosed summer sleeping porch. Great yard and offstreet parking.
This property is off market, which means it's not currently listed for sale or rent on Zillow. This may be different from what's available on other websites or public sources.

