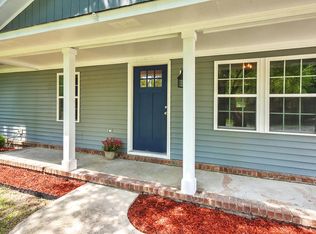Closed
$289,999
605 Beauregard Rd, Summerville, SC 29486
3beds
1,195sqft
Single Family Residence
Built in 1979
10,454.4 Square Feet Lot
$312,200 Zestimate®
$243/sqft
$1,914 Estimated rent
Home value
$312,200
$297,000 - $328,000
$1,914/mo
Zestimate® history
Loading...
Owner options
Explore your selling options
What's special
PRICE REDUCED! Step inside this cozy ranch style home that has been charmingly refreshed and updated. Gorgeous LVP flooring, fresh paint and brand new thermal windows and doors (with lifetime warranty!) are just several of the improvements made by the sellers. Cozy kitchen has brand new SS appliances. Cabinets have been painted a cheery coastal blue and new countertops were installed. All new light fixtures and fans throughout the house. Main bathroom has new sinks and faucets; guest bath also has new fixtures including a new tub and surround. The kitchen leads to the spacious screened porch and landscaped yard where you can enjoy summer fun in your new 24 foot saltwater pool. Backyard is private with lovely landscaping and plenty of room for entertaining and for the kids to play.The shed outside has new siding and electrical, the perfect workshop or man cave. Sellers added a water softener which conveys. New HVAC and attic insulation make this home energy efficient and ready to move in. And the best part is NO HOA!
Zillow last checked: 8 hours ago
Listing updated: February 21, 2025 at 11:10am
Listed by:
Home Solution Real Estate Services
Bought with:
Kohn & Company Realty, LLC
Source: CTMLS,MLS#: 23022476
Facts & features
Interior
Bedrooms & bathrooms
- Bedrooms: 3
- Bathrooms: 2
- Full bathrooms: 2
Heating
- Heat Pump
Cooling
- Central Air
Appliances
- Laundry: Electric Dryer Hookup, Washer Hookup, Laundry Room
Features
- Ceiling - Cathedral/Vaulted, Eat-in Kitchen
- Flooring: Ceramic Tile, Luxury Vinyl
- Windows: Thermal Windows/Doors
- Number of fireplaces: 1
- Fireplace features: One, Wood Burning
Interior area
- Total structure area: 1,195
- Total interior livable area: 1,195 sqft
Property
Parking
- Parking features: Off Street, Converted Garage
Features
- Levels: One
- Stories: 1
- Entry location: Ground Level
- Patio & porch: Front Porch, Screened
- Exterior features: Rain Gutters
- Has private pool: Yes
- Pool features: Above Ground
- Fencing: Wood
Lot
- Size: 10,454 sqft
Details
- Parcel number: 2320406017
Construction
Type & style
- Home type: SingleFamily
- Architectural style: Ranch
- Property subtype: Single Family Residence
Materials
- Vinyl Siding
- Foundation: Slab
- Roof: Asphalt
Condition
- New construction: No
- Year built: 1979
Utilities & green energy
- Sewer: Public Sewer
- Water: Public
- Utilities for property: BCW & SA, Berkeley Elect Co-Op
Community & neighborhood
Location
- Region: Summerville
- Subdivision: Sangaree
Other
Other facts
- Listing terms: Cash,Conventional,FHA,VA Loan
Price history
| Date | Event | Price |
|---|---|---|
| 11/29/2023 | Sold | $289,999+1.8%$243/sqft |
Source: | ||
| 10/28/2023 | Contingent | $284,999$238/sqft |
Source: | ||
| 10/26/2023 | Price change | $284,999-1.7%$238/sqft |
Source: | ||
| 10/13/2023 | Price change | $289,999-3.3%$243/sqft |
Source: | ||
| 10/2/2023 | Listed for sale | $299,900+88.6%$251/sqft |
Source: | ||
Public tax history
| Year | Property taxes | Tax assessment |
|---|---|---|
| 2024 | $5,339 +364.9% | $12,200 +70.9% |
| 2023 | $1,149 -7.4% | $7,140 |
| 2022 | $1,241 -46.3% | $7,140 |
Find assessor info on the county website
Neighborhood: 29486
Nearby schools
GreatSchools rating
- NASangaree Elementary SchoolGrades: PK-2Distance: 1.3 mi
- 2/10Sangaree Middle SchoolGrades: 6-8Distance: 1.4 mi
- 5/10Stratford High SchoolGrades: 9-12Distance: 3.1 mi
Schools provided by the listing agent
- Elementary: Sangaree
- Middle: Sangaree
- High: Cane Bay High School
Source: CTMLS. This data may not be complete. We recommend contacting the local school district to confirm school assignments for this home.
Get a cash offer in 3 minutes
Find out how much your home could sell for in as little as 3 minutes with a no-obligation cash offer.
Estimated market value$312,200
Get a cash offer in 3 minutes
Find out how much your home could sell for in as little as 3 minutes with a no-obligation cash offer.
Estimated market value
$312,200
