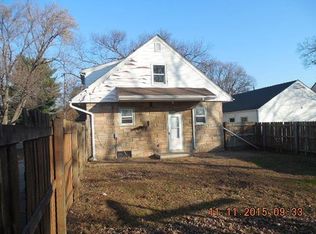Sold for $90,000
$90,000
605 Barnum Rd, Rockford, IL 61109
4beds
1,868sqft
Single Family Residence
Built in 1940
8,712 Square Feet Lot
$140,400 Zestimate®
$48/sqft
$1,881 Estimated rent
Home value
$140,400
$115,000 - $161,000
$1,881/mo
Zestimate® history
Loading...
Owner options
Explore your selling options
What's special
Welcome to this well-maintained 4 bedroom, 1.5 bathroom home featuring a detached 2.5 car garage. Including a beautifully sunlit enclosed porch, giving an added space for any use! Ready for any family needs!
Zillow last checked: 8 hours ago
Listing updated: May 30, 2025 at 02:45pm
Listed by:
Jeanette Solis 779-500-9607,
Smart Home Realty
Bought with:
NON-NWIAR Member
Northwest Illinois Alliance Of Realtors®
Source: NorthWest Illinois Alliance of REALTORS®,MLS#: 202501822
Facts & features
Interior
Bedrooms & bathrooms
- Bedrooms: 4
- Bathrooms: 2
- Full bathrooms: 1
- 1/2 bathrooms: 1
- Main level bathrooms: 1
- Main level bedrooms: 2
Primary bedroom
- Level: Main
- Area: 137.41
- Dimensions: 15.1 x 9.1
Bedroom 2
- Level: Main
- Area: 76.5
- Dimensions: 9 x 8.5
Bedroom 3
- Level: Upper
- Area: 151.5
- Dimensions: 15 x 10.1
Bedroom 4
- Level: Upper
- Area: 94.35
- Dimensions: 11.1 x 8.5
Dining room
- Level: Main
- Area: 78.65
- Dimensions: 12.1 x 6.5
Kitchen
- Level: Main
- Area: 147.25
- Dimensions: 15.5 x 9.5
Living room
- Level: Main
- Area: 301
- Dimensions: 21.5 x 14
Heating
- Forced Air, Natural Gas
Cooling
- Central Air
Appliances
- Included: Dishwasher, Refrigerator, Stove/Cooktop, Gas Water Heater
Features
- Basement: Full,Full Exposure
- Has fireplace: No
Interior area
- Total structure area: 1,868
- Total interior livable area: 1,868 sqft
- Finished area above ground: 1,004
- Finished area below ground: 864
Property
Parking
- Total spaces: 2.5
- Parking features: Detached
- Garage spaces: 2.5
Features
- Levels: One and One Half
- Stories: 1
Lot
- Size: 8,712 sqft
Details
- Parcel number: 1502332003
Construction
Type & style
- Home type: SingleFamily
- Property subtype: Single Family Residence
Materials
- Siding
- Roof: Shingle
Condition
- Year built: 1940
Utilities & green energy
- Electric: Circuit Breakers
- Sewer: City/Community
- Water: City/Community
Community & neighborhood
Location
- Region: Rockford
- Subdivision: IL
Other
Other facts
- Ownership: Fee Simple
Price history
| Date | Event | Price |
|---|---|---|
| 5/30/2025 | Sold | $90,000-14.3%$48/sqft |
Source: | ||
| 5/30/2025 | Pending sale | $105,000$56/sqft |
Source: | ||
| 4/15/2025 | Listed for sale | $105,000+6.1%$56/sqft |
Source: | ||
| 2/27/2025 | Listing removed | $99,000$53/sqft |
Source: | ||
| 2/17/2025 | Pending sale | $99,000$53/sqft |
Source: | ||
Public tax history
| Year | Property taxes | Tax assessment |
|---|---|---|
| 2023 | $1,995 +1.7% | $19,211 +11.9% |
| 2022 | $1,962 | $17,171 +9.1% |
| 2021 | -- | $15,745 +5.8% |
Find assessor info on the county website
Neighborhood: 61109
Nearby schools
GreatSchools rating
- 1/10Riverdahl Elementary SchoolGrades: K-5Distance: 0.5 mi
- 1/10Rockford Envrnmntl Science AcademyGrades: 6-8Distance: 2.3 mi
- 1/10Jefferson High SchoolGrades: 9-12Distance: 2.9 mi
Schools provided by the listing agent
- District: Rockford 205
Source: NorthWest Illinois Alliance of REALTORS®. This data may not be complete. We recommend contacting the local school district to confirm school assignments for this home.

Get pre-qualified for a loan
At Zillow Home Loans, we can pre-qualify you in as little as 5 minutes with no impact to your credit score.An equal housing lender. NMLS #10287.
