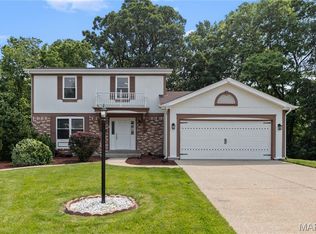HONEY, STOP THE CAR! You HAVE to see this light and bright 3 bed, 2 bath home! Stop right here if you're looking for a subdivision with a POOL! Newly painted exterior with a large patio and fully fenced, tree lined yard. Upgrades galore..roof and gutters (2017), sliding glass door (2017), windows (2014), vinyl plank floors (2018), refreshed basement (2017), new shower in the master (2019) and so much more! The spacious master suite also boasts an 8'x4.5' walk-in closet. Secondary bedrooms are both generously sized (12'x10'). The finished basement provides a warm and cozy space to snuggle up to watch a movie or for the kids play area as well as plenty of storage space. Walking distance to Woodlands Park, 1 mile from McAuley Park and convenient location to 70 and 364 as well as shopping. Don't wait to see this one!
This property is off market, which means it's not currently listed for sale or rent on Zillow. This may be different from what's available on other websites or public sources.
