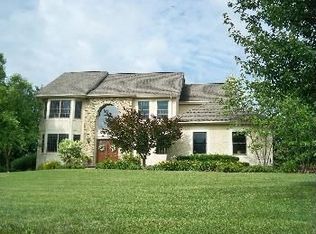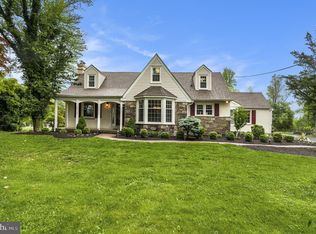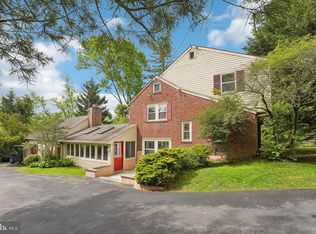Truly a rare opportunity to own this piece of history. Built in 1752 this beautiful home combines all the charm of 18th century architecture with the comforts of modern amenities including a new roof, new gutters & new downspouts installed in July of 2015. The home has three entrances. The main entrance opens to an oak staircase with a center hall leading to the dinning room and living room. The living area boasts beautiful bay windows, a wood-burning fireplace and charming built in shelving. The chef's kitchen also boasts a bay window with bench seat and is outfitted with double ovens, a Viking range and a new stainless steel Kitchen Aid refrigerator with plenty of floor to ceiling custom cabinetry. The kitchen leads to the back entrance off a screened in porch, which is perfect for entertaining. A newly renovated mud room/laundry room with new side loading washer dryer, powder room and butler's pantry complete the first floor. The second floor can be accessed from the rear staircase off the butler's pantry or via the center staircase. The left wing houses the master bedroom and completely remodeled master bathroom. The master bathroom has his and her sinks, white cabinets, quartz countertops, frameless shower door and Carrera marble accents. The right wing of the second story has two additional large bedrooms, one with an en suite modern bathroom with Jacuzzi tub and classic pedestal sink. Both bedrooms have large walk in closets, a rare find in this period home. The fourth bedroom/bonus room resides on the third floor and can be accessed through bedroom three. It has updated carpet, a walk in closet, and a full bathroom. This house sits prominently on a .74 acre corner lot within walking distance to Hatboro-Horsham schools, the library, many parks and walking trails. It is a must see particularly in order to appreciate the private yard with impeccably kept mature gardens surrounding a brick patio, ideal for entertaining. This home is nestled in a natural setting along with award winning schools and easy access to 309 and the turnpike. Possible subdivision. Public records indicate a septic system; however, that is incorrect, the property has public sewer. A one year HSA Home Warranty is also included. There is gas access to this home, has gas cooking.
This property is off market, which means it's not currently listed for sale or rent on Zillow. This may be different from what's available on other websites or public sources.


