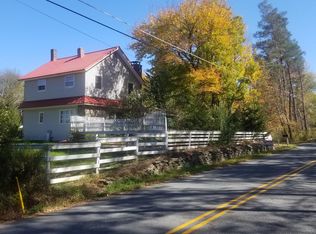This home is 6 years old and cute as can be. Log siding with log railings on the front porch. Features 2 bedrooms, 2 bathrooms. This home and property has plenty of room for expansion. Basement is mostly finished with wood stone full bath. there is a 3 car garage with work shop and small kitchenette..Garage has a full bath with its own septic. This can be converted to guest quarters. Beautiful setting over looking a pond. . Home is on a quiet setting . All measurements are approximate. Chickens allowed!
This property is off market, which means it's not currently listed for sale or rent on Zillow. This may be different from what's available on other websites or public sources.

