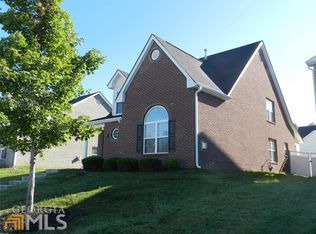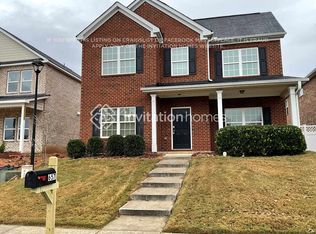Kitchen is open to family room and breakfast area - great for entertaining. Small covered patio perfect for grilling. 2 car rear entry garage makes this community unique! Large master suite with sitting area and walk-in closed
This property is off market, which means it's not currently listed for sale or rent on Zillow. This may be different from what's available on other websites or public sources.

