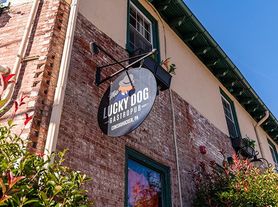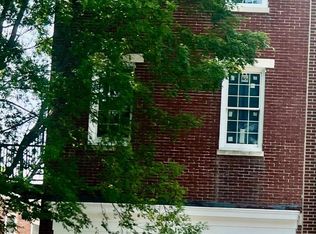Modern 3-Bedroom Townhome for Rent in Prime West Conshohocken Location
Welcome to this stunning, nearly-new townhome tucked away on a quiet cul-de-sac in West Conshohocken. Built in 2017 and meticulously maintained, this 3-bedroom, 2.5-bath home offers nearly 2,000 square feet of stylish, upgraded living space just a short walk to the SEPTA station, downtown shops, and restaurants, with easy access to I-76 and I-476.
Property Highlights:
Spacious & Stylish: Contemporary open-concept layout with hardwood flooring throughout all three levels.
Chef's Kitchen: Features white shaker-style cabinets, granite countertops, stainless steel appliances, gas cooking, rolling island, breakfast bar, and a massive walk-in pantry.
Bright Living Space: Oversized family room flows seamlessly from the kitchen and dining area ideal for relaxing or entertaining.
Outdoor Living: Enjoy the brand-new deck (2025) perfect for grilling, dining, or unwinding outdoors.
Primary Suite Retreat: Includes a large walk-in closet and a luxurious en-suite bath with double vanity, glass-enclosed shower, custom tile, and rainfall showerhead.
Additional Bedrooms & Bath: Two generously sized bedrooms, a full bath, and convenient laundry room complete the upper level.
Bonus Space: Finished ground-level flex space with direct access to the backyard ideal for a second living area, home office, gym, or playroom.
Ample Parking: One-car garage, private driveway, and an additional assigned guest parking space.
Recent Upgrades Include:
New Deck (2025)
Fresh Paint (2025)
New Water Heater (2024)
This home truly has it all modern finishes, thoughtful upgrades, unbeatable location, and plenty of space inside and out. Available now schedule your tour today before it's gone!
Welcome home to easy living in West Conshohocken!
Townhouse for rent
Accepts Zillow applications
$3,150/mo
605 Apple St, West Conshohocken, PA 19428
3beds
1,832sqft
Price may not include required fees and charges.
Townhouse
Available now
No pets
Central air
In unit laundry
Attached garage parking
Forced air
What's special
Contemporary open-concept layoutFinished ground-level flex spaceWhite shaker-style cabinetsRainfall showerheadQuiet cul-de-sacOversized family roomRolling island
- 38 days |
- -- |
- -- |
Travel times
Facts & features
Interior
Bedrooms & bathrooms
- Bedrooms: 3
- Bathrooms: 3
- Full bathrooms: 2
- 1/2 bathrooms: 1
Heating
- Forced Air
Cooling
- Central Air
Appliances
- Included: Dishwasher, Dryer, Microwave, Oven, Refrigerator, Washer
- Laundry: In Unit
Features
- Walk In Closet
- Flooring: Hardwood
Interior area
- Total interior livable area: 1,832 sqft
Property
Parking
- Parking features: Attached, Off Street
- Has attached garage: Yes
- Details: Contact manager
Features
- Exterior features: Bicycle storage, Heating system: Forced Air, Walk In Closet
Details
- Parcel number: 240000068016
Construction
Type & style
- Home type: Townhouse
- Property subtype: Townhouse
Building
Management
- Pets allowed: No
Community & HOA
Location
- Region: West Conshohocken
Financial & listing details
- Lease term: 1 Year
Price history
| Date | Event | Price |
|---|---|---|
| 9/23/2025 | Price change | $3,150-4.5%$2/sqft |
Source: Zillow Rentals | ||
| 9/5/2025 | Listed for rent | $3,300$2/sqft |
Source: Zillow Rentals | ||
| 8/19/2025 | Sold | $492,000-1.6%$269/sqft |
Source: | ||
| 7/16/2025 | Contingent | $499,900$273/sqft |
Source: | ||
| 7/16/2025 | Pending sale | $499,900$273/sqft |
Source: | ||

