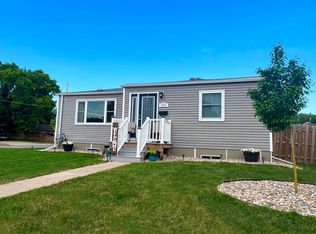Sold on 12/05/24
Price Unknown
605 8th St NW, Minot, ND 58703
6beds
2baths
2,300sqft
Single Family Residence
Built in 1952
7,405.2 Square Feet Lot
$225,300 Zestimate®
$--/sqft
$2,202 Estimated rent
Home value
$225,300
Estimated sales range
Not available
$2,202/mo
Zestimate® history
Loading...
Owner options
Explore your selling options
What's special
Motivated Sellers! Entering this inviting home flooded with natural light, creating an uplifting ambiance throughout. As you enter, the spacious living room captivates with its expansive dimensions and a grand picture window framing the serene backyard views. Venture down the hallway to discover three cozy bedrooms and the main bath, offering comfort and convenience seamlessly intertwined. On the opposite side awaits the heart of the home – the kitchen and dining area boasting modern amenities including a sleek gas stove, perfect for culinary adventures. Descend downstairs into the expansive family room, adorned with a charming fireplace, setting the stage for cozy evenings and cherished moments with loved ones. The generously sized laundry room provides ample space for storage and organization, catering to your practical needs effortlessly. Continuing through, discover three additional bedrooms and a convenient 3/4 bath, ensuring ample space and functionality for every member of the household. Outside, a fully fenced yard awaits, offering privacy and tranquility, ideal for outdoor relaxation and entertaining. Every corner of this home is thoughtfully designed with your comfort and convenience in mind, with multiple lighting features illuminating your living spaces according to your preferences. Don't miss the opportunity to experience this exceptional property firsthand – contact a realtor today to schedule your exclusive viewing!
Zillow last checked: 8 hours ago
Listing updated: December 07, 2024 at 09:46am
Listed by:
BONNIE DOMSTEEN 701-833-1409,
Century 21 Morrison Realty
Source: Minot MLS,MLS#: 241298
Facts & features
Interior
Bedrooms & bathrooms
- Bedrooms: 6
- Bathrooms: 2
- Main level bathrooms: 1
- Main level bedrooms: 3
Primary bedroom
- Level: Main
Bedroom 1
- Level: Main
Bedroom 2
- Level: Main
Bedroom 3
- Level: Basement
Bedroom 4
- Level: Basement
Bedroom 5
- Level: Basement
Dining room
- Level: Main
Family room
- Level: Basement
Kitchen
- Level: Main
Living room
- Level: Main
Heating
- Forced Air, Natural Gas
Cooling
- Central Air
Appliances
- Included: Dishwasher, Disposal, Refrigerator, Microwave/Hood, Gas Range/Oven
- Laundry: In Basement
Features
- Flooring: Carpet, Laminate
- Basement: Finished,Full
- Number of fireplaces: 1
- Fireplace features: Electric, Basement, Family Room
Interior area
- Total structure area: 2,300
- Total interior livable area: 2,300 sqft
- Finished area above ground: 1,144
Property
Parking
- Total spaces: 1
- Parking features: Attached, Garage: Opener, Lights
- Attached garage spaces: 1
Features
- Levels: One
- Stories: 1
- Fencing: Fenced
Lot
- Size: 7,405 sqft
Details
- Additional structures: Shed(s)
- Parcel number: MI142730100022
- Zoning: R3B
Construction
Type & style
- Home type: SingleFamily
- Property subtype: Single Family Residence
Materials
- Foundation: Concrete Perimeter
- Roof: Asphalt
Condition
- New construction: No
- Year built: 1952
Utilities & green energy
- Sewer: City
- Water: City
Community & neighborhood
Location
- Region: Minot
Price history
| Date | Event | Price |
|---|---|---|
| 12/5/2024 | Sold | -- |
Source: | ||
| 11/11/2024 | Pending sale | $224,900$98/sqft |
Source: Great North MLS #4014689 | ||
| 11/11/2024 | Contingent | $224,900$98/sqft |
Source: | ||
| 10/24/2024 | Price change | $224,900-10%$98/sqft |
Source: | ||
| 9/23/2024 | Price change | $249,900-3.8%$109/sqft |
Source: Great North MLS #4014689 | ||
Public tax history
| Year | Property taxes | Tax assessment |
|---|---|---|
| 2024 | $2,476 -17.4% | $202,000 +5.2% |
| 2023 | $2,999 | $192,000 +5.5% |
| 2022 | -- | $182,000 +9% |
Find assessor info on the county website
Neighborhood: West Minot
Nearby schools
GreatSchools rating
- 7/10Longfellow Elementary SchoolGrades: PK-5Distance: 0.5 mi
- 5/10Erik Ramstad Middle SchoolGrades: 6-8Distance: 2.2 mi
- NASouris River Campus Alternative High SchoolGrades: 9-12Distance: 0.6 mi
Schools provided by the listing agent
- District: Minot #1
Source: Minot MLS. This data may not be complete. We recommend contacting the local school district to confirm school assignments for this home.
